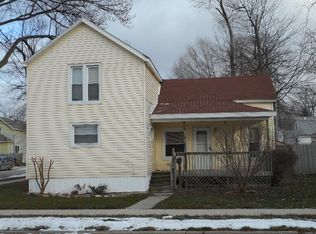Sold for $68,000
$68,000
1202 Taylor St, Bay City, MI 48708
4beds
2,002sqft
Single Family Residence
Built in 1870
6,534 Square Feet Lot
$68,900 Zestimate®
$34/sqft
$1,278 Estimated rent
Home value
$68,900
$61,000 - $77,000
$1,278/mo
Zestimate® history
Loading...
Owner options
Explore your selling options
What's special
Owner occupant or Investor Opportunity! ideal for a rehab loan to put your dyi ideas to work. This spacious home has 4 bedrooms and 2 baths on a corner lot. Nice cedar sunroom to enjoy some relaxation time. Full basement with many storage options The house was used as a rental in the past. Ideal home to make it your home put the final touches on this spacious home with great potential take out the older upper kitchen adding even more enjoyment space. Centrally located to all essential needs. Cass Ave boat launch is within walking distance. Bay City Loop Trail is near by.
Zillow last checked: 8 hours ago
Listing updated: October 24, 2025 at 05:45pm
Listed by:
Michael J Samborn 989-239-3662,
All Star Real Estate
Bought with:
NON MEMBER NON MEMBER
NONMEMBER
Source: MiRealSource,MLS#: 50186377 Originating MLS: Bay County REALTOR Association
Originating MLS: Bay County REALTOR Association
Facts & features
Interior
Bedrooms & bathrooms
- Bedrooms: 4
- Bathrooms: 2
- Full bathrooms: 2
Bedroom 1
- Features: Carpet
- Level: First
- Area: 140
- Dimensions: 14 x 10
Bedroom 2
- Features: Other
- Level: Second
- Area: 168
- Dimensions: 12 x 14
Bedroom 3
- Features: Other
- Level: Second
- Area: 165
- Dimensions: 11 x 15
Bedroom 4
- Features: Other
- Level: Second
- Area: 84
- Dimensions: 7 x 12
Bathroom 1
- Features: Linoleum
- Level: First
Bathroom 2
- Features: Linoleum
- Level: Second
Dining room
- Features: Other
- Level: First
- Area: 208
- Dimensions: 13 x 16
Kitchen
- Features: Linoleum
- Level: First
- Area: 120
- Dimensions: 12 x 10
Living room
- Features: Other
- Level: First
- Area: 168
- Dimensions: 12 x 14
Heating
- Forced Air, Natural Gas
Appliances
- Included: Gas Water Heater
Features
- Flooring: Carpet, Other, Linoleum
- Basement: Block,Full,Unfinished
- Has fireplace: No
Interior area
- Total structure area: 3,091
- Total interior livable area: 2,002 sqft
- Finished area above ground: 2,002
- Finished area below ground: 0
Property
Features
- Levels: Two
- Stories: 2
- Patio & porch: Porch
- Frontage type: Road
- Frontage length: 65
Lot
- Size: 6,534 sqft
- Dimensions: 65 x 100
- Features: Corner Lot
Details
- Parcel number: 16003249100600
- Zoning description: Residential
Construction
Type & style
- Home type: SingleFamily
- Architectural style: Traditional
- Property subtype: Single Family Residence
Materials
- Asbestos
- Foundation: Basement
Condition
- Year built: 1870
Utilities & green energy
- Sewer: Public Sanitary
- Water: Public
Community & neighborhood
Location
- Region: Bay City
- Subdivision: No
Other
Other facts
- Listing agreement: Exclusive Right To Sell
- Listing terms: Cash,Conventional,FHA 203K
- Ownership type: LLC
Price history
| Date | Event | Price |
|---|---|---|
| 10/23/2025 | Sold | $68,000-8.7%$34/sqft |
Source: | ||
| 10/11/2025 | Pending sale | $74,500$37/sqft |
Source: | ||
| 9/26/2025 | Price change | $74,500-6.8%$37/sqft |
Source: | ||
| 9/16/2025 | Price change | $79,900-7.5%$40/sqft |
Source: | ||
| 8/26/2025 | Listed for sale | $86,400-11.8%$43/sqft |
Source: | ||
Public tax history
| Year | Property taxes | Tax assessment |
|---|---|---|
| 2024 | $2,599 | $52,700 +16.6% |
| 2023 | -- | $45,200 +10.9% |
| 2022 | -- | $40,750 +3.7% |
Find assessor info on the county website
Neighborhood: 48708
Nearby schools
GreatSchools rating
- 5/10Macgregor Elementary SchoolGrades: PK-5Distance: 0.6 mi
- 3/10Handy Middle SchoolGrades: 6-8Distance: 2.8 mi
- 5/10Bay City Central High SchoolGrades: 9-12Distance: 2 mi
Schools provided by the listing agent
- District: Bay City School District
Source: MiRealSource. This data may not be complete. We recommend contacting the local school district to confirm school assignments for this home.
Get pre-qualified for a loan
At Zillow Home Loans, we can pre-qualify you in as little as 5 minutes with no impact to your credit score.An equal housing lender. NMLS #10287.
Sell with ease on Zillow
Get a Zillow Showcase℠ listing at no additional cost and you could sell for —faster.
$68,900
2% more+$1,378
With Zillow Showcase(estimated)$70,278
