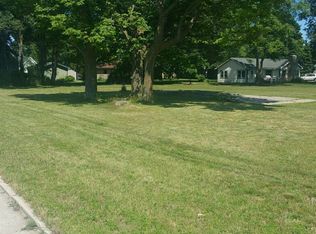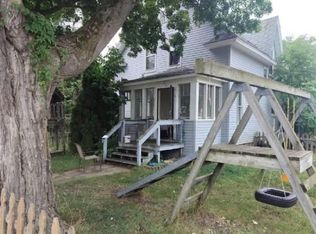Sold for $444,750 on 05/23/25
$444,750
1202 State St, Charlevoix, MI 49720
3beds
1,880sqft
Single Family Residence
Built in 1910
0.6 Acres Lot
$440,500 Zestimate®
$237/sqft
$2,582 Estimated rent
Home value
$440,500
$418,000 - $463,000
$2,582/mo
Zestimate® history
Loading...
Owner options
Explore your selling options
What's special
Charming 3-Bedroom Home Near Downtown Charlevoix, MI This 3-bedroom, 2-bathroom home offers character and convenience just steps from downtown Charlevoix. Features include wood floors, cherry wood cabinetry, Corian countertops, and rich wood trim. The spacious primary suite includes a cozy sitting area. An attached garage, shed, and ample storage provide practicality, while a white picket fence adds curb appeal. Located in a walkable neighborhood, this home is close to the marina, beach, shops, restaurants, and local festivals. Easy access to Petoskey, Harbor Springs, and Traverse City makes it ideal for a getaway or year-round living. Contact the agent for details.
Zillow last checked: 8 hours ago
Listing updated: May 24, 2025 at 12:16pm
Listed by:
Cindy Blasius 231-838-1301,
McCune & Co LLC
Bought with:
Out of County Sold, 4048
Out of County Area
Source: MiRealSource,MLS#: 50169367 Originating MLS: MiRealSource
Originating MLS: MiRealSource
Facts & features
Interior
Bedrooms & bathrooms
- Bedrooms: 3
- Bathrooms: 2
- Full bathrooms: 2
- Main level bathrooms: 1
Bedroom 1
- Features: Carpet
- Level: Upper
- Area: 224
- Dimensions: 16 x 14
Bedroom 2
- Features: Carpet
- Level: Upper
- Area: 88
- Dimensions: 11 x 8
Bedroom 3
- Features: Carpet
- Level: Upper
- Area: 140
- Dimensions: 14 x 10
Bathroom 1
- Features: Ceramic
- Level: Main
- Area: 88
- Dimensions: 11 x 8
Bathroom 2
- Features: Ceramic
- Level: Upper
- Area: 72
- Dimensions: 9 x 8
Dining room
- Features: Wood
- Level: Main
- Area: 120
- Dimensions: 12 x 10
Family room
- Features: Carpet
- Level: Main
- Area: 121
- Dimensions: 11 x 11
Kitchen
- Features: Wood
- Level: Main
- Area: 204
- Dimensions: 12 x 17
Living room
- Features: Carpet
- Level: Main
- Area: 169
- Dimensions: 13 x 13
Heating
- Forced Air, Natural Gas
Cooling
- Ceiling Fan(s), Central Air
Appliances
- Included: Dishwasher, Dryer, Microwave, Range/Oven, Refrigerator, Washer, Gas Water Heater
- Laundry: First Floor Laundry, Main Level
Features
- Walk-In Closet(s)
- Flooring: Ceramic Tile, Hardwood, Carpet, Wood, Concrete
- Windows: Bay Window(s), Window Treatments
- Basement: Block,MI Basement,Michigan Basement
- Number of fireplaces: 1
- Fireplace features: Gas
Interior area
- Total structure area: 2,860
- Total interior livable area: 1,880 sqft
- Finished area above ground: 1,880
- Finished area below ground: 0
Property
Parking
- Total spaces: 2
- Parking features: 2 Spaces, Garage, On Street, Driveway, Attached
- Attached garage spaces: 1.5
- Has uncovered spaces: Yes
Features
- Levels: Two
- Stories: 2
- Patio & porch: Deck
- Exterior features: Sidewalks
- Fencing: Fenced,Fence Owned
- Frontage type: Road
- Frontage length: 132
Lot
- Size: 0.60 Acres
- Dimensions: 132 x 100
- Features: Corner Lot, Sidewalks
Details
- Additional structures: Shed(s), Garage(s)
- Parcel number: 05233500110
- Zoning description: Residential
- Special conditions: Private
Construction
Type & style
- Home type: SingleFamily
- Architectural style: Traditional
- Property subtype: Single Family Residence
Materials
- Vinyl Siding, Vinyl Trim, Asphalt
- Foundation: Basement
Condition
- Year built: 1910
Utilities & green energy
- Sewer: Public Sanitary
- Water: Public
- Utilities for property: Cable/Internet Avail., Electricity Connected, Natural Gas Connected, Phone Available, Sewer Connected, Internet Spectrum
Community & neighborhood
Location
- Region: Charlevoix
- Subdivision: No
Other
Other facts
- Listing agreement: Exclusive Right To Sell
- Listing terms: Cash,Conventional,FHA
- Road surface type: Paved
Price history
| Date | Event | Price |
|---|---|---|
| 11/7/2025 | Listing removed | $449,000$239/sqft |
Source: | ||
| 10/13/2025 | Price change | $449,000-1.8%$239/sqft |
Source: | ||
| 9/17/2025 | Price change | $457,000-1.5%$243/sqft |
Source: | ||
| 9/6/2025 | Price change | $464,000-3.1%$247/sqft |
Source: | ||
| 8/28/2025 | Listed for sale | $479,000+7.7%$255/sqft |
Source: | ||
Public tax history
| Year | Property taxes | Tax assessment |
|---|---|---|
| 2024 | $3,982 +4.4% | $169,200 +17% |
| 2023 | $3,813 | $144,600 +14.3% |
| 2022 | -- | $126,500 +20.2% |
Find assessor info on the county website
Neighborhood: 49720
Nearby schools
GreatSchools rating
- 6/10Charlevoix Elementary SchoolGrades: K-6Distance: 0.2 mi
- 8/10Charlevoix High SchoolGrades: 7-12Distance: 1.8 mi
Schools provided by the listing agent
- District: Charlevoix Public Schools
Source: MiRealSource. This data may not be complete. We recommend contacting the local school district to confirm school assignments for this home.

Get pre-qualified for a loan
At Zillow Home Loans, we can pre-qualify you in as little as 5 minutes with no impact to your credit score.An equal housing lender. NMLS #10287.

