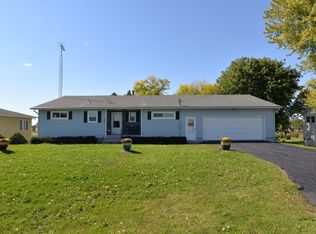Closed
$290,000
1202 State Highway 263, Welcome, MN 56181
4beds
2,656sqft
Single Family Residence
Built in 1977
2.91 Acres Lot
$295,900 Zestimate®
$109/sqft
$1,956 Estimated rent
Home value
$295,900
Estimated sales range
Not available
$1,956/mo
Zestimate® history
Loading...
Owner options
Explore your selling options
What's special
Beautiful and unique acreage in a prominent location in Welcome! 4BR/2BA 1859 fin sqft home sits on just under 3 acres and comes with an attached 2 car garage (24x23), an additional 2 car heated and insulated garage (33x25), an old pole barn (40x14) with electric that can be used for RV storage, plus a dog run. ONE LEVEL LIVING INSIDE! Great floorplan-everything flows nicley from room to room-living room, informal dining room, kitchen, laundry and out to the garage. Off the living room to the right is the hallway to 3 bedrooms and a full bathroom that was recently remodeled. The primary bedroom is complete with a large closet and 3/4 bath. The basement features a rec room (pool table stays) with gas fireplace/stove, a 4th bedroom with egress, and a large utility/storage/workshop area. In back enjoy a large two level composite deck from the dining room sliding doors. Large yard to create your dream! Many updates over the years! Compliant septic! All appliances stay! Don't miss this one!
Zillow last checked: 8 hours ago
Listing updated: July 26, 2025 at 11:13pm
Listed by:
Kim Kreiss 507-848-8102,
EXIT Realty - Great Plains
Bought with:
Kim Kreiss
EXIT Realty - Great Plains
Source: NorthstarMLS as distributed by MLS GRID,MLS#: 6533933
Facts & features
Interior
Bedrooms & bathrooms
- Bedrooms: 4
- Bathrooms: 2
- Full bathrooms: 1
- 3/4 bathrooms: 1
Bedroom 1
- Level: Main
- Area: 152.68 Square Feet
- Dimensions: 13.30x11.48
Bedroom 2
- Level: Main
- Area: 139.32 Square Feet
- Dimensions: 12.54x11.11
Bedroom 3
- Level: Main
- Area: 103.9 Square Feet
- Dimensions: 10.38x10.01
Bedroom 4
- Level: Basement
- Area: 195.18 Square Feet
- Dimensions: 15.26x12.79
Dining room
- Level: Main
- Area: 177.79 Square Feet
- Dimensions: 15.38x11.56
Foyer
- Level: Main
- Area: 19.2 Square Feet
- Dimensions: 4.55x4.22
Kitchen
- Level: Main
- Area: 154.91 Square Feet
- Dimensions: 13.47x11.5
Laundry
- Level: Main
- Area: 90.16 Square Feet
- Dimensions: 11.74x7.68
Living room
- Level: Main
- Area: 295.52 Square Feet
- Dimensions: 21.65x13.65
Recreation room
- Level: Basement
- Area: 723.91 Square Feet
- Dimensions: 35.09x20.63
Heating
- Forced Air, Heat Pump
Cooling
- Central Air
Appliances
- Included: Dishwasher, Electric Water Heater, Water Osmosis System, Iron Filter, Microwave, Range, Refrigerator, Water Softener Owned
Features
- Basement: Drain Tiled,Egress Window(s),Full,Concrete,Partially Finished,Storage Space,Sump Pump
- Number of fireplaces: 1
- Fireplace features: Gas
Interior area
- Total structure area: 2,656
- Total interior livable area: 2,656 sqft
- Finished area above ground: 1,328
- Finished area below ground: 531
Property
Parking
- Total spaces: 4
- Parking features: Attached, Detached, Asphalt, Concrete, Heated Garage, RV Access/Parking
- Attached garage spaces: 4
- Details: Garage Dimensions (24x23)
Accessibility
- Accessibility features: None
Features
- Levels: One
- Stories: 1
- Patio & porch: Composite Decking, Deck
- Exterior features: Kennel
Lot
- Size: 2.91 Acres
- Dimensions: 166 x 397 x 276 x 297 x 138
- Features: Corner Lot, Irregular Lot, Many Trees
Details
- Additional structures: Additional Garage, Pole Building
- Foundation area: 1328
- Parcel number: 155000010
- Zoning description: Residential-Single Family
Construction
Type & style
- Home type: SingleFamily
- Property subtype: Single Family Residence
Materials
- Vinyl Siding
- Roof: Metal
Condition
- Age of Property: 48
- New construction: No
- Year built: 1977
Utilities & green energy
- Electric: Circuit Breakers, Power Company: Federated Rural Electric
- Gas: Natural Gas
- Sewer: Private Sewer, Septic System Compliant - Yes
- Water: Private, Well
Community & neighborhood
Location
- Region: Welcome
- Subdivision: Petrowiak Sub
HOA & financial
HOA
- Has HOA: No
Other
Other facts
- Road surface type: Paved
Price history
| Date | Event | Price |
|---|---|---|
| 7/26/2024 | Sold | $290,000-3.3%$109/sqft |
Source: | ||
| 6/30/2024 | Pending sale | $299,900$113/sqft |
Source: | ||
| 6/4/2024 | Price change | $299,900-5.5%$113/sqft |
Source: | ||
| 5/10/2024 | Listed for sale | $317,500-0.8%$120/sqft |
Source: | ||
| 2/10/2024 | Listing removed | -- |
Source: | ||
Public tax history
| Year | Property taxes | Tax assessment |
|---|---|---|
| 2025 | $2,186 +50.8% | $252,200 +0.6% |
| 2024 | $1,450 -8.3% | $250,800 +0.7% |
| 2023 | $1,582 +35.4% | $249,100 +6.8% |
Find assessor info on the county website
Neighborhood: 56181
Nearby schools
GreatSchools rating
- NASherburn Elementary SchoolGrades: K-2Distance: 5.6 mi
- 5/10Martin County West Junior High SchoolGrades: 7-8Distance: 5.9 mi
- 6/10Martin County West Senior High SchoolGrades: 9-12Distance: 5.9 mi

Get pre-qualified for a loan
At Zillow Home Loans, we can pre-qualify you in as little as 5 minutes with no impact to your credit score.An equal housing lender. NMLS #10287.
