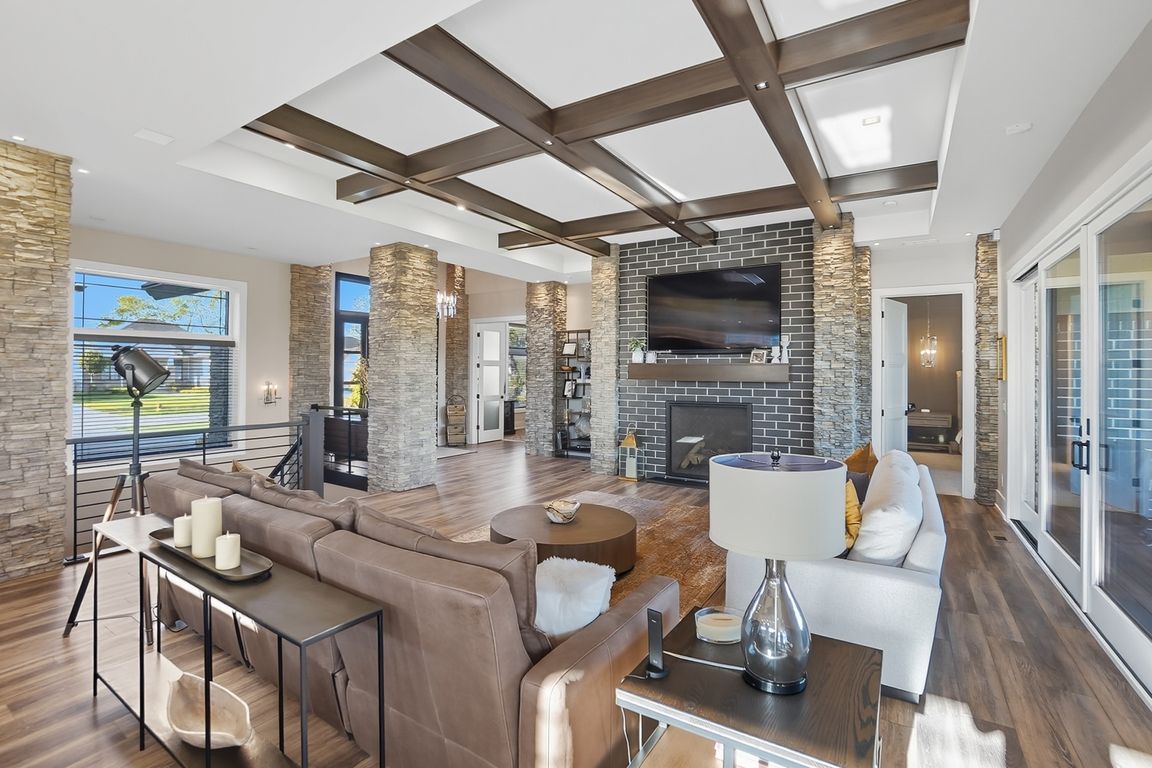
PendingPrice cut: $110.75K (9/26)
$1,085,750
3beds
4,343sqft
1202 Stallion Run, Beavercreek Township, OH 45385
3beds
4,343sqft
Single family residence
Built in 2020
0.37 Acres
3 Attached garage spaces
$250 price/sqft
$150 monthly HOA fee
What's special
Exercise roomGorgeous stone columnsIrrigated limestone garden boxFinished basementFinished lower levelCovered deckHeated floors
Welcome home to this stunning custom home with finished basement by GA White Builders in coveted White Barn Trail at Stone Hill Village. This meticulously kept home shows like brand new and features extensive upgrades throughout its 4,343 SF of finished living space. No expense was spared in the design of ...
- 37 days |
- 798 |
- 34 |
Source: DABR MLS,MLS#: 943396 Originating MLS: Dayton Area Board of REALTORS
Originating MLS: Dayton Area Board of REALTORS
Travel times
Living Room
Kitchen
Primary Bedroom
Zillow last checked: 7 hours ago
Listing updated: September 27, 2025 at 06:13pm
Listed by:
Kimberly Kretz (937)949-0006,
Glasshouse Realty Group,
Tom Kretz 937-902-9970,
Glasshouse Realty Group
Source: DABR MLS,MLS#: 943396 Originating MLS: Dayton Area Board of REALTORS
Originating MLS: Dayton Area Board of REALTORS
Facts & features
Interior
Bedrooms & bathrooms
- Bedrooms: 3
- Bathrooms: 4
- Full bathrooms: 3
- 1/2 bathrooms: 1
- Main level bathrooms: 2
Primary bedroom
- Level: Main
- Dimensions: 17 x 15
Bedroom
- Level: Lower
- Dimensions: 17 x 15
Bedroom
- Level: Lower
- Dimensions: 17 x 15
Dining room
- Level: Main
- Dimensions: 16 x 11
Exercise room
- Level: Lower
- Dimensions: 17 x 14
Family room
- Level: Lower
- Dimensions: 21 x 21
Great room
- Level: Main
- Dimensions: 22 x 21
Kitchen
- Level: Main
- Dimensions: 20 x 15
Laundry
- Level: Main
- Dimensions: 11 x 7
Office
- Level: Main
- Dimensions: 14 x 12
Other
- Level: Lower
- Dimensions: 13 x 4
Other
- Level: Lower
- Dimensions: 9 x 6
Heating
- Forced Air, Natural Gas
Cooling
- Central Air, Heat Pump
Appliances
- Included: Built-In Oven, Cooktop, Dishwasher, Disposal, Microwave, Refrigerator, Water Softener, Wine Cooler, Gas Water Heater, Humidifier, Tankless Water Heater
Features
- Wet Bar, Ceiling Fan(s), Granite Counters, High Speed Internet, Kitchen Island, Kitchen/Family Room Combo, Pantry, Quartz Counters, Second Kitchen, Solid Surface Counters, Bar, Walk-In Closet(s)
- Windows: Casement Window(s), Insulated Windows
- Basement: Full,Finished
- Has fireplace: Yes
- Fireplace features: Gas, Glass Doors
Interior area
- Total structure area: 4,343
- Total interior livable area: 4,343 sqft
Video & virtual tour
Property
Parking
- Total spaces: 3
- Parking features: Attached, Garage, Storage
- Attached garage spaces: 3
Features
- Levels: One
- Stories: 1
- Patio & porch: Deck, Patio, Porch
- Exterior features: Deck, Fence, Sprinkler/Irrigation, Porch, Patio
Lot
- Size: 0.37 Acres
Details
- Parcel number: B03000200430020800
- Zoning: Residential
- Zoning description: Residential
- Other equipment: Air Purifier, Generator
Construction
Type & style
- Home type: SingleFamily
- Property subtype: Single Family Residence
Materials
- Brick, Fiber Cement, Frame, Shingle Siding, Stone
Condition
- Year built: 2020
Utilities & green energy
- Water: Public
- Utilities for property: Natural Gas Available, Sewer Available, Water Available, Cable Available
Community & HOA
Community
- Security: Smoke Detector(s), Surveillance System
- Subdivision: At Stonehill Village Sec 1
HOA
- Has HOA: Yes
- Amenities included: Meeting/Banquet/Party Room, Party Room, Pool, Tennis Court(s), Trail(s)
- Services included: Association Management, Clubhouse, Fitness Facility, Playground, Pool(s), Tennis Courts
- HOA fee: $150 monthly
Location
- Region: Beavercreek Township
Financial & listing details
- Price per square foot: $250/sqft
- Tax assessed value: $637,220
- Annual tax amount: $12,887
- Date on market: 9/12/2025
- Listing terms: Conventional,VA Loan
- Ownership: Agent Owned