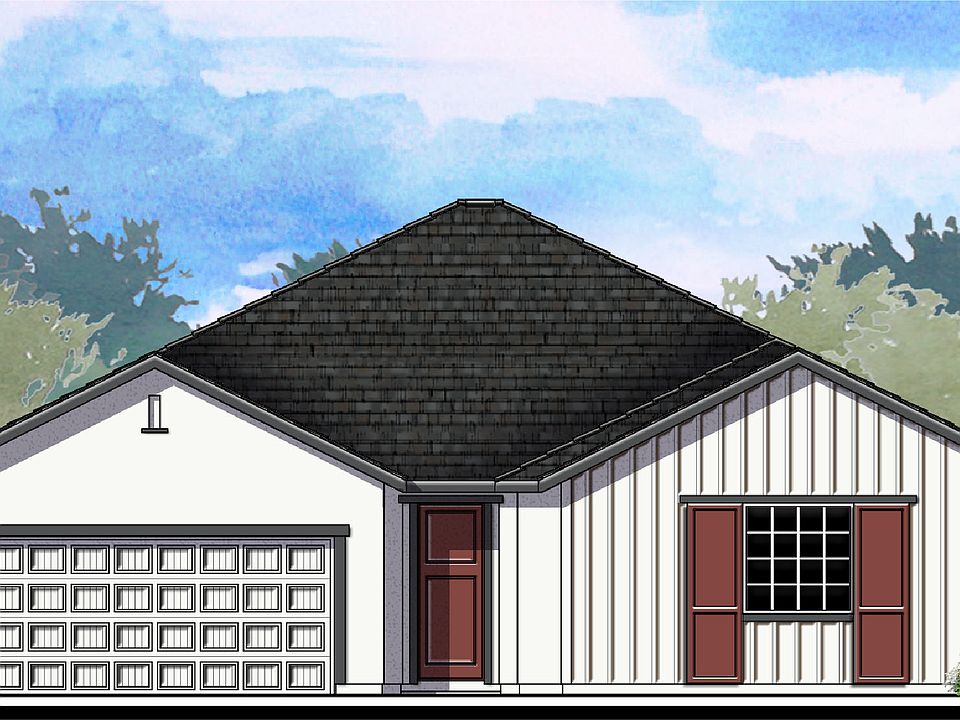LAST CHANCE OPPORTUNITY!!! ASK US ABOUT SEPCIAL FINANCING! Welcome to your dream home! This stunning model home is now available as the community nears completion - offering over 158,000 in luxury upgrades and backyard design. Pricing includes Model Discount! Located on a large premium corner lot with breathtaking mountain views, this home combines elegance, functionality, and comfort. Featuring 4 spacious bedrooms and 3 full baths, the thoughtfully designed layout includes upgrades in every corner., Explore and enjoy the nearby 10-mile paved walking/biking scenic trail loop, perfect for outdoor enthusiasts. Additionally, Tim Lewis Communities is approximately 20 minutes to Carson City, 40 minutes to Lake Tahoe or 45 minutes to Reno.
Active under contract-show
$829,199
1202 Spur Way, Gardnerville, NV 89410
4beds
2,407sqft
Single Family Residence
Built in 2022
9,583.2 Square Feet Lot
$818,300 Zestimate®
$344/sqft
$-- HOA
What's special
Thoughtfully designed layoutBackyard designLarge premium corner lotBreathtaking mountain views
Call: (530) 494-6606
- 158 days |
- 58 |
- 0 |
Zillow last checked: 7 hours ago
Listing updated: September 14, 2025 at 03:30pm
Listed by:
Linda Schwartz BS.143117 916-802-6238,
Tim Lewis Communities (Nevada)
Source: NNRMLS,MLS#: 250005559
Travel times
Schedule tour
Select your preferred tour type — either in-person or real-time video tour — then discuss available options with the builder representative you're connected with.
Facts & features
Interior
Bedrooms & bathrooms
- Bedrooms: 4
- Bathrooms: 3
- Full bathrooms: 3
Heating
- Forced Air, Natural Gas
Cooling
- Central Air, Refrigerated
Appliances
- Included: Dishwasher, Disposal, Dryer, Gas Range, Microwave, Refrigerator, Washer
- Laundry: Cabinets, Laundry Room, Sink
Features
- Breakfast Bar, Ceiling Fan(s), Kitchen Island, Pantry, Smart Thermostat, Walk-In Closet(s)
- Flooring: Carpet, Tile, Vinyl
- Windows: Double Pane Windows, Drapes, Low Emissivity Windows
- Has basement: No
- Has fireplace: No
Interior area
- Total structure area: 2,407
- Total interior livable area: 2,407 sqft
Property
Parking
- Total spaces: 3
- Parking features: Attached, Garage, Garage Door Opener
- Attached garage spaces: 3
Features
- Stories: 2
- Exterior features: None
- Fencing: Back Yard
- Has view: Yes
- View description: Mountain(s)
Lot
- Size: 9,583.2 Square Feet
- Features: Landscaped, Level, Sprinklers In Front, Sprinklers In Rear
Details
- Parcel number: 132033110006
- Zoning: Residential
Construction
Type & style
- Home type: SingleFamily
- Property subtype: Single Family Residence
Materials
- Stucco
- Foundation: Slab
- Roof: Composition,Pitched,Shingle
Condition
- New construction: Yes
- Year built: 2022
Details
- Builder name: Tim Lewis Communities (Nevada), Inc.
Utilities & green energy
- Sewer: Public Sewer
- Water: Public
- Utilities for property: Cable Available, Electricity Available, Internet Available, Natural Gas Available, Sewer Available, Water Available, Water Meter Installed
Green energy
- Water conservation: Water-Smart Landscaping
Community & HOA
Community
- Security: Smoke Detector(s)
- Subdivision: Kingsbury Estates
HOA
- Has HOA: No
Location
- Region: Gardnerville
Financial & listing details
- Price per square foot: $344/sqft
- Tax assessed value: $195,972
- Annual tax amount: $1,409
- Date on market: 4/30/2025
- Cumulative days on market: 159 days
- Listing terms: Cash,Conventional,FHA,VA Loan
About the community
Enjoy quaint suburban living close to parks, restaurants, outdoor recreation, and great schools. With ease of access to Stateline and US 50, Gardnerville offers a small town feel with great views of the Sierra Mountains. Sign up below to learn more about these family homes at Kingsbury Estates in Gardnerville, Nevada.
3 Single-story and 1 Two-story floor plans, ranging from 1,847 - 2,407 sf
3-4 bedrooms, 2-3 baths
Source: Tim Lewis Communities

