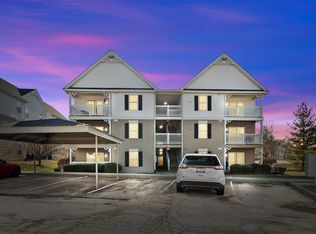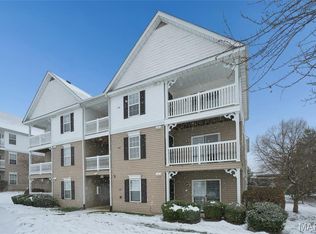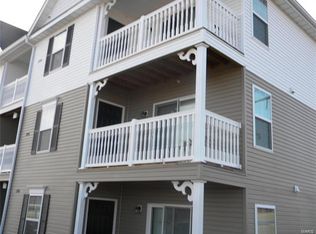Closed
Listing Provided by:
Boopathi Samikkannu 636-730-8090,
Platinum Realty of St. Louis
Bought with: EXP Realty, LLC
Price Unknown
1202 Spring Creek Ln, O'Fallon, MO 63368
2beds
1,014sqft
Condominium, Apartment
Built in 2005
-- sqft lot
$195,200 Zestimate®
$--/sqft
$1,469 Estimated rent
Home value
$195,200
$185,000 - $205,000
$1,469/mo
Zestimate® history
Loading...
Owner options
Explore your selling options
What's special
Excellent - 2 BedRoom and 2 BathRoom with 1000+ s/f condo in the desirable Springhurst Terrace neighborhood. This middle-floor building location allows a no-step entry from your covered parking spot & a single flight of stairs to enter from guest parking. Features maple cabinets, SS appliances, raised breakfast bar, dura ceramic flooring in the Kitchen, laminate flooring in the Dining area, split BR floor plan, private laundry w/washer & dryer, marble shower in the master bath w/a seat, private covered deck w/storage, fresh paint & carpet less than 2 yrs old & more. Efficient, all-electric home. A low monthly fee includes a neighborhood playground, swimming pool, basketball court, water, trash, sewer, snow removal & grounds maint (per indentures). Located near the restaurants, shops, services & rec on Hwy N and 40. There is easy access to Hwys & more. So much to love! Location: End Unit
Zillow last checked: 8 hours ago
Listing updated: April 28, 2025 at 06:19pm
Listing Provided by:
Boopathi Samikkannu 636-730-8090,
Platinum Realty of St. Louis
Bought with:
Bethany DeMaggio, 2016039340
EXP Realty, LLC
Source: MARIS,MLS#: 23000131 Originating MLS: St. Louis Association of REALTORS
Originating MLS: St. Louis Association of REALTORS
Facts & features
Interior
Bedrooms & bathrooms
- Bedrooms: 2
- Bathrooms: 2
- Full bathrooms: 2
- Main level bathrooms: 2
- Main level bedrooms: 2
Primary bedroom
- Features: Floor Covering: Carpeting, Wall Covering: Some
- Level: Main
- Area: 168
- Dimensions: 12x14
Bedroom
- Features: Floor Covering: Carpeting, Wall Covering: Some
- Level: Main
- Area: 121
- Dimensions: 11x11
Dining room
- Features: Floor Covering: Laminate, Wall Covering: None
- Level: Main
- Area: 144
- Dimensions: 12x12
Great room
- Features: Floor Covering: Carpeting, Wall Covering: Some
- Level: Main
- Area: 169
- Dimensions: 13x13
Kitchen
- Features: Floor Covering: Other, Wall Covering: Some
- Level: Main
- Area: 81
- Dimensions: 9x9
Heating
- Forced Air, Electric
Cooling
- Ceiling Fan(s), Central Air, Electric
Appliances
- Included: Electric Water Heater, Dishwasher, Disposal, Dryer, Microwave, Electric Range, Electric Oven, Refrigerator, Washer
- Laundry: In Unit
Features
- Entrance Foyer, Open Floorplan, Walk-In Closet(s), Separate Dining, Breakfast Bar, Double Vanity, Shower
- Flooring: Carpet
- Doors: Panel Door(s), Sliding Doors
- Windows: Insulated Windows, Tilt-In Windows, Window Treatments
- Basement: None
- Has fireplace: No
Interior area
- Total structure area: 1,014
- Total interior livable area: 1,014 sqft
- Finished area above ground: 1,014
Property
Parking
- Parking features: Assigned, Guest
Features
- Levels: Multi/Split
- Patio & porch: Covered, Deck
- Pool features: In Ground
Details
- Parcel number: 40036A10611002C.0000000
- Special conditions: Standard
Construction
Type & style
- Home type: Condo
- Architectural style: Apartment Style,Traditional,Other
- Property subtype: Condominium, Apartment
Materials
- Brick Veneer, Vinyl Siding
Condition
- Year built: 2005
Utilities & green energy
- Sewer: Public Sewer
- Water: Public
- Utilities for property: Underground Utilities
Community & neighborhood
Security
- Security features: Smoke Detector(s)
Community
- Community features: Other
Location
- Region: Ofallon
- Subdivision: Springhurst Terrace #1
HOA & financial
HOA
- HOA fee: $215 monthly
- Amenities included: Association Management
- Services included: Insurance, Maintenance Grounds, Pool, Snow Removal, Trash, Water
Other
Other facts
- Listing terms: Cash,Conventional,FHA,VA Loan
- Ownership: Private
Price history
| Date | Event | Price |
|---|---|---|
| 1/2/2024 | Listing removed | -- |
Source: | ||
| 12/14/2023 | Listed for sale | $200,000+12.4%$197/sqft |
Source: | ||
| 2/2/2023 | Sold | -- |
Source: | ||
| 1/23/2023 | Pending sale | $177,900$175/sqft |
Source: | ||
| 1/15/2023 | Price change | $177,900-2.2%$175/sqft |
Source: | ||
Public tax history
| Year | Property taxes | Tax assessment |
|---|---|---|
| 2024 | $3,711 +81.4% | $50,776 +68.4% |
| 2023 | $2,046 +5.1% | $30,148 +12.6% |
| 2022 | $1,947 | $26,768 |
Find assessor info on the county website
Neighborhood: 63368
Nearby schools
GreatSchools rating
- 6/10Prairie View Elementary SchoolGrades: K-5Distance: 1.1 mi
- 10/10Frontier Middle SchoolGrades: 6-8Distance: 1.5 mi
- 9/10Liberty High SchoolGrades: 9-12Distance: 0.8 mi
Schools provided by the listing agent
- Elementary: Prairie View Elem.
- Middle: Frontier Middle
- High: Liberty
Source: MARIS. This data may not be complete. We recommend contacting the local school district to confirm school assignments for this home.
Get a cash offer in 3 minutes
Find out how much your home could sell for in as little as 3 minutes with a no-obligation cash offer.
Estimated market value
$195,200
Get a cash offer in 3 minutes
Find out how much your home could sell for in as little as 3 minutes with a no-obligation cash offer.
Estimated market value
$195,200


