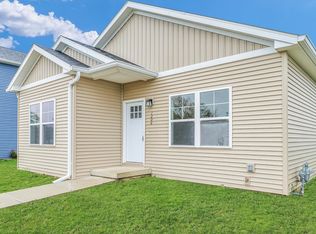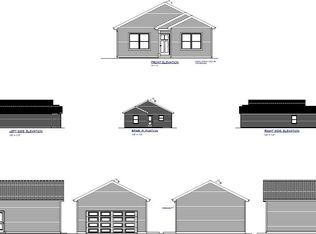Closed
$223,900
1202 Smith Rd, Urbana, IL 61802
3beds
1,249sqft
Single Family Residence
Built in 2024
-- sqft lot
$257,200 Zestimate®
$179/sqft
$2,128 Estimated rent
Home value
$257,200
$239,000 - $275,000
$2,128/mo
Zestimate® history
Loading...
Owner options
Explore your selling options
What's special
Welcome to this affordable new construction Ranch home, perfectly positioned on an extra-deep corner lot that offers generous yard space for outdoor activities. This three-bedroom, two-bath residence boasts an open floor plan featuring luxury vinyl plank flooring in the main living areas, elegant shaker-style cabinetry, an upgraded lighting package, and quality Delta plumbing fixtures. Energy-efficient vinyl windows and low-maintenance vinyl siding ensure both comfort and convenience. The primary suite includes a private bath and walk-in closet, complemented by additional amenities like a separate laundry room and an eat-in kitchen with included appliances. A 2-car detached garage completes the package. Enjoy the nearby neighborhood park just a block away and explore the Think Urbana Property Tax Abatements for huge tax savings over five years.
Zillow last checked: 10 hours ago
Listing updated: November 17, 2024 at 12:00am
Listing courtesy of:
Nick Taylor, CRB,CRS,GRI 217-377-4353,
Taylor Realty Associates
Bought with:
Katie Ruthstrom, GRI
KELLER WILLIAMS-TREC
Source: MRED as distributed by MLS GRID,MLS#: 11962256
Facts & features
Interior
Bedrooms & bathrooms
- Bedrooms: 3
- Bathrooms: 2
- Full bathrooms: 2
Primary bedroom
- Features: Flooring (Carpet), Bathroom (Full)
- Level: Main
- Area: 120 Square Feet
- Dimensions: 12X10
Bedroom 2
- Features: Flooring (Carpet)
- Level: Main
- Area: 130 Square Feet
- Dimensions: 13X10
Bedroom 3
- Features: Flooring (Carpet)
- Level: Main
- Area: 110 Square Feet
- Dimensions: 11X10
Dining room
- Level: Main
- Area: 104 Square Feet
- Dimensions: 13X8
Kitchen
- Features: Kitchen (Island), Flooring (Other)
- Level: Main
- Area: 192 Square Feet
- Dimensions: 16X12
Laundry
- Level: Main
- Area: 36 Square Feet
- Dimensions: 6X6
Living room
- Features: Flooring (Other)
- Level: Main
- Area: 208 Square Feet
- Dimensions: 16X13
Heating
- Forced Air
Cooling
- Central Air
Appliances
- Included: Range, Microwave, Dishwasher, Refrigerator
Features
- Basement: Crawl Space
Interior area
- Total structure area: 1,249
- Total interior livable area: 1,249 sqft
- Finished area below ground: 0
Property
Parking
- Total spaces: 2
- Parking features: On Site, Garage Owned, Detached, Garage
- Garage spaces: 2
Accessibility
- Accessibility features: No Disability Access
Features
- Stories: 1
Lot
- Dimensions: 30X184X48X180
- Features: Corner Lot
Details
- Parcel number: 912115383017
- Special conditions: None
Construction
Type & style
- Home type: SingleFamily
- Property subtype: Single Family Residence
Materials
- Vinyl Siding
Condition
- New Construction
- New construction: Yes
- Year built: 2024
Utilities & green energy
- Sewer: Public Sewer
- Water: Public
Community & neighborhood
Community
- Community features: Park
Location
- Region: Urbana
- Subdivision: Savanna Green
Other
Other facts
- Listing terms: Conventional
- Ownership: Fee Simple
Price history
| Date | Event | Price |
|---|---|---|
| 11/15/2024 | Sold | $223,900$179/sqft |
Source: | ||
| 10/24/2024 | Pending sale | $223,900$179/sqft |
Source: | ||
| 1/16/2024 | Listed for sale | $223,900$179/sqft |
Source: | ||
Public tax history
Tax history is unavailable.
Neighborhood: 61802
Nearby schools
GreatSchools rating
- 1/10DR Preston L Williams Jr Elementary SchoolGrades: K-5Distance: 0.3 mi
- 1/10Urbana Middle SchoolGrades: 6-8Distance: 1.6 mi
- 3/10Urbana High SchoolGrades: 9-12Distance: 1.7 mi
Schools provided by the listing agent
- Elementary: Urbana Elementary School
- Middle: Urbana Middle School
- High: Urbana Middle School
- District: 116
Source: MRED as distributed by MLS GRID. This data may not be complete. We recommend contacting the local school district to confirm school assignments for this home.

Get pre-qualified for a loan
At Zillow Home Loans, we can pre-qualify you in as little as 5 minutes with no impact to your credit score.An equal housing lender. NMLS #10287.

