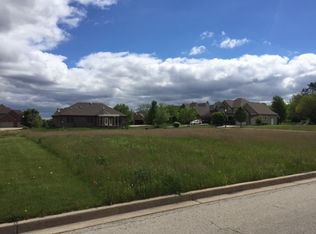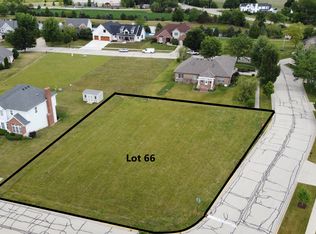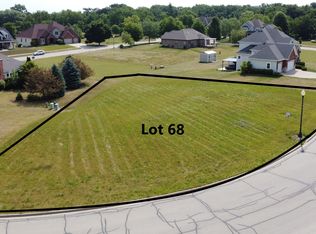BEAUTIFUL CUSTOM HOME IN THE DERBY ESTATES COMMUNITY, LOCATED ACROSS THE STREET FROM OPEN PARK! Stone corners, brick accents and HardiePlank fiber-cement siding offer A+ curb appeal. Nestled on over 1/3 of an acre, be sure to enjoy the outside deck and nearby walking paths, woods and pond! White trim and white paneled doors, transom windows, volume ceilings and hardwood flooring add charm and ambiance to this inviting 2-story home. The sun-filled foyer welcomes you with large transom window, beveled 1/2 glass entry door and sidelights. "FIRST LEVEL BEDROOM" or OFFICE WITH 3/4 BATH AND LINEN CLOSET NEARBY ALLOWS FOR MANY LIVING OPTIONS! Living Room showcases an attractive full masonry brick wood burn fireplace with gas ignitor. The fully applianced kitchen presents tiered maple cabinetry, some with glass fronts, pantry, island, butler's area for special occasions and Corian countertops. Dining Room hosts wainscoting detail, uniquely designed ceiling with crown molding and chandelier; perfect for all your special gatherings. The Laundry Room is conveniently located off the Kitchen with a utility sink. Elegant open white spindled staircase leads you to double doors that open into the Primary Bedroom Suite with tray ceiling. 10'x8' walk-in closet, corner whirlpool tub, separate wide shower, 2 sinks and linen closet complete the spa-like private bath. Shared full bath with 2 sinks and ceramic tiled flooring accommodate the other bedrooms with ceiling-light fans and window blinds. 3 linen closets equip the upper level. There is a 9' poured lookout basement with rough-in plumbing to allow for an excellent future finished basement! 93% Amana energy efficient furnace, 75 gallon Bradford White power vented hot water heater, copper plumbing, conduit 200 amp electric and a passive radon system complete this well constructed custom home! ***IMMEDIATE OCCUPANCY IS POSSIBLE!***
This property is off market, which means it's not currently listed for sale or rent on Zillow. This may be different from what's available on other websites or public sources.



