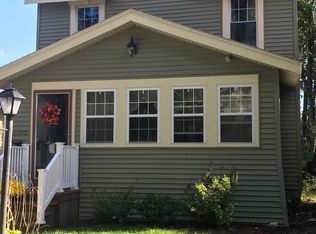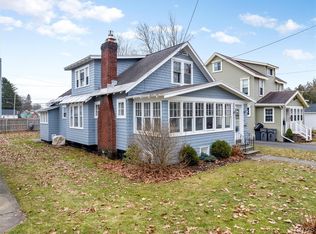Gutted & Renovated TOP to BOTTOM! Gorgeous, refinished hardwoods! Vinyl windows thru out! NEW electrical service, updated plumbing, vinyl siding, gutters. ALL appliances, incl washer, dryer & freezer. NEW privacy fence (2018), NEW deck (2015), NEW front porch (2016), Driveway sealed (2017), Water heater (2013), NEW garage (2009), High Efficiency furnace. Finished attic for EXTRA living space! Smaller yard = less mowing! Conveniently located by Franklyn's Field!
This property is off market, which means it's not currently listed for sale or rent on Zillow. This may be different from what's available on other websites or public sources.

