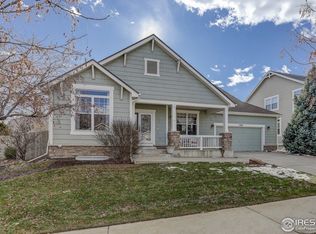Sold for $638,000 on 03/17/23
$638,000
1202 Saint Croix Pl, Fort Collins, CO 80525
2beds
3,087sqft
Residential-Detached, Residential
Built in 2003
9,000 Square Feet Lot
$627,200 Zestimate®
$207/sqft
$2,442 Estimated rent
Home value
$627,200
$596,000 - $659,000
$2,442/mo
Zestimate® history
Loading...
Owner options
Explore your selling options
What's special
Spacious, updated, and well maintained ranch style home located in SE Fort Collins. Over 2000 sqft on the main floor with large open living areas and extra wide doorways throughout. Vaulted ceilings, real hardwood floors and a floor plan that is perfect for entertaining. Eat-in kitchen opens up to covered deck in the back yard with beautiful flowers that are ready to bloom this coming season. Living area includes a gas fireplace & plenty of natural light. Separate dining room and a study/office. Large primary suite with 5-piece bath and access to the backyard deck. The eat-in kitchen is complete with quartz countertops with a gas cooktop, built-in oven & microwave, over & under cabinet lighting. The basement is ready for future expansion - fully insulated with egress windows, rough-in plumbing, and a large crawl space for storage. Large laundry room includes a utility sink. Super clean - this is a good home.
Zillow last checked: 8 hours ago
Listing updated: August 01, 2024 at 11:01pm
Listed by:
Meagan Griesel 970-663-0700,
Group Loveland
Bought with:
Rob Crouch
Roots Real Estate
Source: IRES,MLS#: 982772
Facts & features
Interior
Bedrooms & bathrooms
- Bedrooms: 2
- Bathrooms: 2
- Full bathrooms: 2
- Main level bedrooms: 2
Primary bedroom
- Area: 238
- Dimensions: 17 x 14
Bedroom 2
- Area: 132
- Dimensions: 11 x 12
Dining room
- Area: 180
- Dimensions: 15 x 12
Kitchen
- Area: 264
- Dimensions: 22 x 12
Living room
- Area: 374
- Dimensions: 22 x 17
Heating
- Forced Air
Cooling
- Central Air
Appliances
- Included: Gas Range/Oven, Dishwasher, Refrigerator, Washer, Dryer, Microwave, Disposal
- Laundry: Main Level
Features
- Study Area, High Speed Internet, Eat-in Kitchen, Separate Dining Room, Cathedral/Vaulted Ceilings, Open Floorplan, Walk-In Closet(s), Kitchen Island, High Ceilings, Open Floor Plan, Walk-in Closet, 9ft+ Ceilings
- Flooring: Wood, Wood Floors, Tile, Carpet
- Windows: Window Coverings, Double Pane Windows
- Basement: Partial,Unfinished,Crawl Space
- Has fireplace: Yes
- Fireplace features: Gas, Living Room
Interior area
- Total structure area: 3,087
- Total interior livable area: 3,087 sqft
- Finished area above ground: 2,099
- Finished area below ground: 988
Property
Parking
- Total spaces: 3
- Parking features: Garage Door Opener, Oversized
- Attached garage spaces: 3
- Details: Garage Type: Attached
Accessibility
- Accessibility features: Level Lot, Accessible Hallway(s), Accessible Doors, Main Floor Bath, Accessible Bedroom, Stall Shower, Main Level Laundry
Features
- Stories: 1
- Patio & porch: Deck
- Fencing: Fenced,Wood
Lot
- Size: 9,000 sqft
- Features: Sidewalks, Lawn Sprinkler System
Details
- Parcel number: R1586280
- Zoning: LMN
- Special conditions: Private Owner
Construction
Type & style
- Home type: SingleFamily
- Architectural style: Contemporary/Modern,Ranch
- Property subtype: Residential-Detached, Residential
Materials
- Wood/Frame, Stone
- Roof: Composition
Condition
- Not New, Previously Owned
- New construction: No
- Year built: 2003
Details
- Builder name: James Construction
Utilities & green energy
- Electric: Electric, City of FTC
- Gas: Natural Gas, Xcel
- Sewer: District Sewer
- Water: District Water, FCLWD
- Utilities for property: Natural Gas Available, Electricity Available, Cable Available
Community & neighborhood
Location
- Region: Fort Collins
- Subdivision: Stanton Creek
HOA & financial
HOA
- Has HOA: Yes
- HOA fee: $132 quarterly
Other
Other facts
- Listing terms: Cash,Conventional,FHA,VA Loan
- Road surface type: Paved
Price history
| Date | Event | Price |
|---|---|---|
| 3/17/2023 | Sold | $638,000+6.3%$207/sqft |
Source: | ||
| 3/8/2023 | Pending sale | $600,000$194/sqft |
Source: | ||
| 3/3/2023 | Listed for sale | $600,000+145%$194/sqft |
Source: | ||
| 10/29/2003 | Sold | $244,900$79/sqft |
Source: Public Record | ||
Public tax history
| Year | Property taxes | Tax assessment |
|---|---|---|
| 2024 | $3,186 +57.4% | $42,572 -1% |
| 2023 | $2,025 -2.8% | $42,985 +39.2% |
| 2022 | $2,083 +16% | $30,872 +25.4% |
Find assessor info on the county website
Neighborhood: Staton Creek
Nearby schools
GreatSchools rating
- 6/10Cottonwood Plains Elementary SchoolGrades: PK-5Distance: 1.3 mi
- 4/10Lucile Erwin Middle SchoolGrades: 6-8Distance: 4.5 mi
- 6/10Loveland High SchoolGrades: 9-12Distance: 5.2 mi
Schools provided by the listing agent
- Elementary: Cottonwood
- Middle: Erwin, Lucile
- High: Loveland
Source: IRES. This data may not be complete. We recommend contacting the local school district to confirm school assignments for this home.
Get a cash offer in 3 minutes
Find out how much your home could sell for in as little as 3 minutes with a no-obligation cash offer.
Estimated market value
$627,200
Get a cash offer in 3 minutes
Find out how much your home could sell for in as little as 3 minutes with a no-obligation cash offer.
Estimated market value
$627,200
