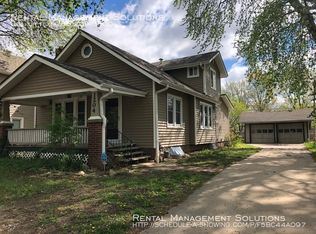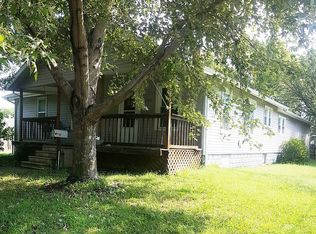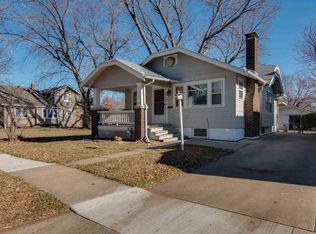Sold on 06/27/24
Price Unknown
1202 SW Wayne Ave, Topeka, KS 66604
3beds
1,740sqft
Single Family Residence, Residential
Built in 1935
6,350 Acres Lot
$159,300 Zestimate®
$--/sqft
$1,478 Estimated rent
Home value
$159,300
$139,000 - $177,000
$1,478/mo
Zestimate® history
Loading...
Owner options
Explore your selling options
What's special
This fantastic home boasts abundant natural light and spacious rooms: Enjoy a large, sunny living and dining room. The bright, compact kitchen features ample storage and a cozy breakfast nook. The main floor hosts laundry facilities in a generous room that could double as a bedroom, complete with storage and a closet. Upstairs, find three spacious bedrooms, a full bathroom, and four huge closets. A delightful enclosed back porch offers extra storage or serves as a summer living space. Relax on the covered front porch and watch the sunset, or enjoy privacy in the fenced backyard. For additional storage, explore the basement or the easily accessible attic. Conveniently located next to a bus stop, this home awaits your visit to see if it fits your vibe.
Zillow last checked: 8 hours ago
Listing updated: June 28, 2024 at 06:44am
Listed by:
Vicki Trembly 785-224-5408,
Coldwell Banker American Home
Bought with:
Chris Noack, 00230987
KW One Legacy Partners, LLC
Source: Sunflower AOR,MLS#: 233842
Facts & features
Interior
Bedrooms & bathrooms
- Bedrooms: 3
- Bathrooms: 2
- Full bathrooms: 2
Primary bedroom
- Level: Upper
- Area: 119.99
- Dimensions: 11.11X10.8
Bedroom 2
- Level: Upper
- Area: 179.52
- Dimensions: 13.2X13.6
Bedroom 3
- Level: Upper
- Area: 166.14
- Dimensions: 14.2X11.7
Dining room
- Level: Main
- Area: 159.3
- Dimensions: 13.5X11.8
Great room
- Level: Main
- Dimensions: 4.6X7.6 (Breakfast Nook)
Kitchen
- Level: Main
- Area: 65.52
- Dimensions: 10.4X6.3
Laundry
- Level: Main
- Area: 162.8
- Dimensions: 14.8X11
Living room
- Level: Main
- Area: 241.92
- Dimensions: 19.2X12.6
Heating
- Natural Gas
Cooling
- Central Air
Appliances
- Laundry: Main Level, Separate Room
Features
- Flooring: Vinyl, Carpet
- Doors: Storm Door(s)
- Windows: Insulated Windows
- Basement: Stone/Rock,Unfinished
- Has fireplace: No
Interior area
- Total structure area: 1,740
- Total interior livable area: 1,740 sqft
- Finished area above ground: 1,740
- Finished area below ground: 0
Property
Parking
- Parking features: Detached, Extra Parking
Features
- Levels: Two
- Patio & porch: Patio, Screened, Covered
- Fencing: Fenced,Privacy
Lot
- Size: 6,350 Acres
- Features: Corner Lot
Details
- Parcel number: R12527
- Special conditions: Standard,Arm's Length
Construction
Type & style
- Home type: SingleFamily
- Property subtype: Single Family Residence, Residential
Materials
- Frame
Condition
- Year built: 1935
Utilities & green energy
- Water: Public
Community & neighborhood
Location
- Region: Topeka
- Subdivision: Washburn Pl Rep
Price history
| Date | Event | Price |
|---|---|---|
| 6/27/2024 | Sold | -- |
Source: | ||
| 5/22/2024 | Pending sale | $170,000$98/sqft |
Source: | ||
| 4/26/2024 | Listed for sale | $170,000+47.8%$98/sqft |
Source: | ||
| 9/17/2018 | Sold | -- |
Source: | ||
| 8/2/2018 | Price change | $115,000-3%$66/sqft |
Source: Keller Williams One Legacy Partners #202611 | ||
Public tax history
| Year | Property taxes | Tax assessment |
|---|---|---|
| 2025 | -- | $18,561 -0.1% |
| 2024 | $2,595 +3.7% | $18,581 +7% |
| 2023 | $2,502 +11.5% | $17,365 +15% |
Find assessor info on the county website
Neighborhood: Randolph
Nearby schools
GreatSchools rating
- 4/10Randolph Elementary SchoolGrades: PK-5Distance: 0.4 mi
- 6/10Landon Middle SchoolGrades: 6-8Distance: 2.1 mi
- 5/10Topeka High SchoolGrades: 9-12Distance: 1.2 mi
Schools provided by the listing agent
- Elementary: Randolph Elementary School/USD 501
- Middle: Landon Middle School/USD 501
- High: Topeka High School/USD 501
Source: Sunflower AOR. This data may not be complete. We recommend contacting the local school district to confirm school assignments for this home.


