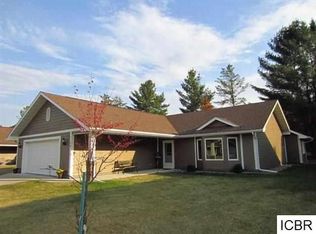PINE RIDGE ESTATES TOWNHOUSE - LIKE NEW OPEN AND AIRY 2 BEDROOM, 2 BATH TOWNHOUSE WITH ASSOCIATION PROVIDED LAWN CARE & SNOW REMOVAL. OFFERING SPACIOUS LIVING RM W/ VAULTED CEILINGS, GAS FIREPLACE, AND FORMAL DINING AREAS. MASTER SUITE WITH 3/4 BATH & W/IN CLOSET. COUNTER TOPS, CHEERY SUNROOM. ATTACHED DBL HEATED GARAGE. BACKYARD PATIO. ALL IN-FLOOR HEAT AND AIR CONDITIONED.
This property is off market, which means it's not currently listed for sale or rent on Zillow. This may be different from what's available on other websites or public sources.

