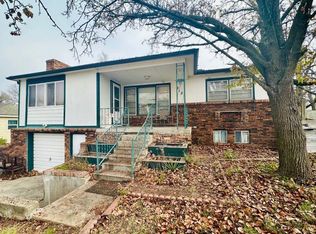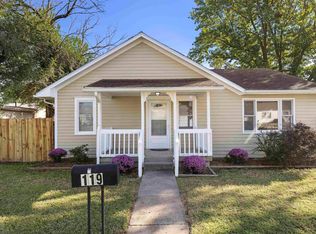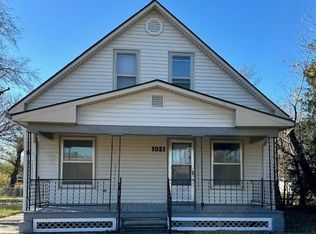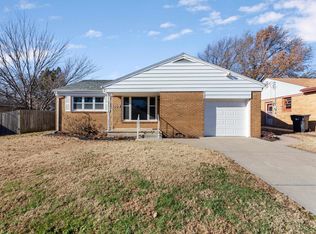Don’t miss this rare opportunity to own a generous ¾-acre lot ideally situated in the heart of historic Newton, surrounded by exciting new development. This unique property features a 4-bedroom, 1-bath home and an abundance of workshop and storage space that’s hard to find. Enjoy a 3-car garage plus four breezeway-style workshops - each offering ample storage, 220V outlets, and endless possibilities for hobbyists, tradespeople, or entrepreneurs. With such a large lot, there’s plenty of room to expand - whether you envision additional shop space, RV storage, or even a completely new structure. Thanks to the commercial zoning, this property offers outstanding potential for redevelopment, including the option to remove existing buildings and construct a custom commercial space tailored to your business goals. Property is being sold AS IS; seller will make no repairs. Unlock the potential and make this versatile space your own!
For sale
$158,000
1202 S Walnut St, Newton, KS 67114
4beds
1,509sqft
Est.:
Single Family Onsite Built
Built in 1930
0.75 Acres Lot
$149,100 Zestimate®
$105/sqft
$-- HOA
What's special
- 77 days |
- 698 |
- 33 |
Zillow last checked: 8 hours ago
Listing updated: November 12, 2025 at 12:04pm
Listed by:
Steve Myers 316-330-4318,
LPT Realty, LLC,
Jennifer Koirala 316-804-5050,
LPT Realty, LLC
Source: SCKMLS,MLS#: 662385
Tour with a local agent
Facts & features
Interior
Bedrooms & bathrooms
- Bedrooms: 4
- Bathrooms: 1
- Full bathrooms: 1
Primary bedroom
- Description: Carpet
- Level: Main
- Area: 169
- Dimensions: 13X13
Kitchen
- Description: Laminate - Other
- Level: Main
- Area: 169
- Dimensions: 13X13
Living room
- Description: Carpet
- Level: Main
- Area: 286
- Dimensions: 13X22
Heating
- Forced Air
Cooling
- Central Air, Electric
Appliances
- Laundry: Main Level, Laundry Room
Features
- Basement: Cellar
- Has fireplace: No
Interior area
- Total interior livable area: 1,509 sqft
- Finished area above ground: 1,509
- Finished area below ground: 0
Property
Parking
- Total spaces: 4
- Parking features: RV Access/Parking, Attached
- Garage spaces: 4
Features
- Levels: One and One Half
- Stories: 1.5
- Exterior features: Guttering - ALL
Lot
- Size: 0.75 Acres
- Features: Standard
Details
- Parcel number: 0942004015017.000
Construction
Type & style
- Home type: SingleFamily
- Architectural style: Bungalow
- Property subtype: Single Family Onsite Built
Materials
- Frame
- Foundation: Cellar
- Roof: Composition
Condition
- Year built: 1930
Utilities & green energy
- Utilities for property: Public
Community & HOA
Community
- Subdivision: NONE LISTED ON TAX RECORD
HOA
- Has HOA: No
Location
- Region: Newton
Financial & listing details
- Price per square foot: $105/sqft
- Tax assessed value: $117,340
- Annual tax amount: $1,884
- Date on market: 9/24/2025
- Cumulative days on market: 183 days
- Ownership: Individual
- Road surface type: Unimproved
Estimated market value
$149,100
$142,000 - $157,000
$1,383/mo
Price history
Price history
Price history is unavailable.
Public tax history
Public tax history
| Year | Property taxes | Tax assessment |
|---|---|---|
| 2025 | -- | $13,494 +17% |
| 2024 | $1,920 +7.2% | $11,531 +12% |
| 2023 | $1,791 +8.8% | $10,296 +8% |
Find assessor info on the county website
BuyAbility℠ payment
Est. payment
$859/mo
Principal & interest
$613
Property taxes
$191
Home insurance
$55
Climate risks
Neighborhood: 67114
Nearby schools
GreatSchools rating
- 4/10South Breeze Elementary SchoolGrades: PK-4Distance: 0.4 mi
- 1/10Chisholm Middle SchoolGrades: 7-8Distance: 1.1 mi
- 6/10Newton Sr High SchoolGrades: 9-12Distance: 2.4 mi
Schools provided by the listing agent
- Elementary: Slate Creek
- Middle: Chisholm
- High: Newton
Source: SCKMLS. This data may not be complete. We recommend contacting the local school district to confirm school assignments for this home.
- Loading
- Loading



