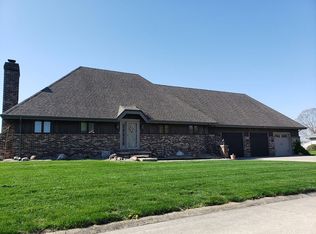Sold for $195,000
$195,000
1202 S Patterson Rd, Sullivan, IL 61951
2beds
1,962sqft
Single Family Residence, Residential
Built in 1992
1.15 Acres Lot
$203,800 Zestimate®
$99/sqft
$1,247 Estimated rent
Home value
$203,800
Estimated sales range
Not available
$1,247/mo
Zestimate® history
Loading...
Owner options
Explore your selling options
What's special
Welcome to your serene retreat in beautiful Sullivan! This charming brick ranch sits on a spacious 1.3 acre lot and features two generously sized bedrooms and two full baths, makin it ideal for families or anyone seeking extra space. As you step inside, you'll be greeted by a bright and airy great room, complete with a cozy fireplace- perfect for relaxing and entertaining. The updated kitchen, remodeled in 2019, boasts stylish maple cabinets, beautiful hard surface countertops, and a modern backsplash that any home chef will love. Accessibility is key, with wide halls and doorways throughout the home. The master suite is a true gem, featuring two walk-in closets and a luxurious bathroom equipped with a garden tub and double sinks for added convenience. Outside, the oversized heated two-car garage offers plenty of room for a workshop or boat storage, catering to all your hobbies. With recent upgrades, including a new HVAC system (installed May 2024) and newer flooring throughout, this home is ready for you to move in and enjoy. Don't miss out on this fantastic opportunity to own a peaceful haven in Sullivan! Schedule your showing today!
Zillow last checked: 8 hours ago
Listing updated: January 12, 2025 at 12:01pm
Listed by:
Barbara D Endzelis Mobl:217-971-7215,
RE/MAX Professionals
Bought with:
Barbara D Endzelis, 475136201
RE/MAX Professionals
Source: RMLS Alliance,MLS#: CA1032309 Originating MLS: Capital Area Association of Realtors
Originating MLS: Capital Area Association of Realtors

Facts & features
Interior
Bedrooms & bathrooms
- Bedrooms: 2
- Bathrooms: 2
- Full bathrooms: 2
Bedroom 1
- Level: Main
- Dimensions: 12ft 0in x 18ft 9in
Bedroom 2
- Level: Main
- Dimensions: 12ft 0in x 18ft 9in
Additional room
- Description: Master Closet
- Level: Main
- Dimensions: 7ft 0in x 7ft 4in
Additional room 2
- Description: Master Bathroom
- Level: Main
- Dimensions: 16ft 6in x 14ft 8in
Great room
- Level: Main
- Dimensions: 35ft 0in x 22ft 0in
Kitchen
- Level: Main
- Dimensions: 20ft 0in x 10ft 0in
Main level
- Area: 1962
Heating
- Forced Air
Cooling
- Central Air
Appliances
- Included: Dishwasher, Disposal, Dryer, Microwave, Range, Refrigerator, Washer, Gas Water Heater
Features
- Windows: Window Treatments
- Basement: Crawl Space,None
- Number of fireplaces: 1
- Fireplace features: Gas Log, Great Room
Interior area
- Total structure area: 1,962
- Total interior livable area: 1,962 sqft
Property
Parking
- Total spaces: 2
- Parking features: Attached, Oversized
- Attached garage spaces: 2
Accessibility
- Accessibility features: Accessible Doors, Accessible Hallway(s)
Features
- Patio & porch: Porch
Lot
- Size: 1.15 Acres
- Dimensions: 247 x 202
- Features: Level
Details
- Parcel number: 080812108060
Construction
Type & style
- Home type: SingleFamily
- Architectural style: Ranch
- Property subtype: Single Family Residence, Residential
Materials
- Frame, Brick
- Foundation: Block
- Roof: Shingle
Condition
- New construction: No
- Year built: 1992
Utilities & green energy
- Sewer: Septic Tank
- Water: Public
Community & neighborhood
Location
- Region: Sullivan
- Subdivision: None
Other
Other facts
- Road surface type: Paved
Price history
| Date | Event | Price |
|---|---|---|
| 1/10/2025 | Sold | $195,000-15.2%$99/sqft |
Source: | ||
| 10/31/2024 | Pending sale | $230,000$117/sqft |
Source: | ||
| 10/4/2024 | Listed for sale | $230,000+69.7%$117/sqft |
Source: | ||
| 4/26/2019 | Sold | $135,500-6.5%$69/sqft |
Source: | ||
| 4/15/2019 | Pending sale | $144,900$74/sqft |
Source: Highland Real Estate #6174219 Report a problem | ||
Public tax history
| Year | Property taxes | Tax assessment |
|---|---|---|
| 2024 | $4,417 +16.4% | $58,729 +6.5% |
| 2023 | $3,796 +0.2% | $55,140 +5.7% |
| 2022 | $3,789 | $52,148 +5.2% |
Find assessor info on the county website
Neighborhood: 61951
Nearby schools
GreatSchools rating
- 5/10Sullivan Middle SchoolGrades: 5-8Distance: 1.4 mi
- 6/10Sullivan High SchoolGrades: 9-12Distance: 1.4 mi
- 7/10Sullivan Elementary SchoolGrades: PK-4Distance: 1.5 mi
Get pre-qualified for a loan
At Zillow Home Loans, we can pre-qualify you in as little as 5 minutes with no impact to your credit score.An equal housing lender. NMLS #10287.
