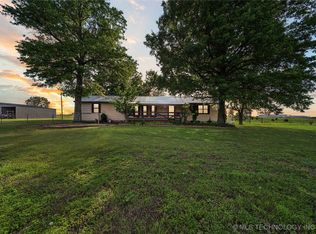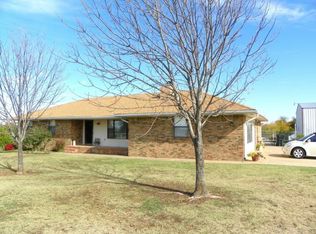Discover peaceful country living with this 1,776 CH sq. ft. home perfectly set on 4.75± scenic acres. This inviting residence features a beautifully updated kitchen complete with modern finishes and an open layout ideal for entertaining. The spacious master bedroom has also been tastefully updated, offering a comfortable retreat with plenty of natural light. Outside, the property is well-equipped for horses and relaxing, with a functional barn that includes stalls and individual runs. A large pond sits just behind the house, providing a tranquil backdrop and a great spot for fishing or simply relaxing by the water. Closer to the house, the covered porch offers the ideal place to take in the countryside or just lounge by the pool. With its combination of modern updates, practical equestrian setup, and picturesque setting, this property offers the best of country comfort and convenience, ready for you and your animals to enjoy! Additional acreage available.
This property is off market, which means it's not currently listed for sale or rent on Zillow. This may be different from what's available on other websites or public sources.


