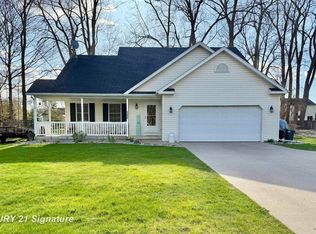Sold for $415,000
$415,000
1202 S Hemlock Rd, Hemlock, MI 48626
3beds
1,794sqft
Single Family Residence
Built in 2024
0.36 Acres Lot
$419,700 Zestimate®
$231/sqft
$2,399 Estimated rent
Home value
$419,700
$378,000 - $466,000
$2,399/mo
Zestimate® history
Loading...
Owner options
Explore your selling options
What's special
Make Hemlock road your home! Welcome to this beautifully crafted 1,800 sq ft two-story home nestled on a generous 0.36-acre lot—offering comfort, space, and exceptional quality throughout. Featuring 3 spacious bedrooms and 2.5 baths, this home is thoughtfully designed for modern living with premium finishes and construction. Step into the heart of the home where the kitchen boasts granite countertops, a stylish tile backsplash, and stainless-steel appliances —perfect for cooking and entertaining. The open-concept layout seamlessly connects the kitchen, dining and living areas, creating an inviting atmosphere for gatherings and daily living. Retreat to the main-level master en suite, complete with dual vanities, beautifully tiled walk-in shower and his & her walk-in closet with built in closet organizers—your personal spa-like escape. Additionally, the 24x24 two-car garage provides ample space for vehicles and storage. The basement features a precast concrete foundation system which includes corners, studs, and bond beams—offering durability, energy efficiency, and peace of mind. Enjoy outdoor living with plenty of yard space for gardening, relaxing, or entertaining. Conveniently located near local amenities, schools, and parks, this home offers both tranquility and accessibility. Don’t miss your chance to own this newly constructed, move-in-ready gem—schedule your private showing today! *Listing agent is related to the seller*
Zillow last checked: 8 hours ago
Listing updated: December 18, 2025 at 01:37pm
Listed by:
Herb Saenz 989-492-4979,
Modern Realty
Bought with:
Herb Saenz
Modern Realty
Source: MiRealSource,MLS#: 50176941 Originating MLS: Saginaw Board of REALTORS
Originating MLS: Saginaw Board of REALTORS
Facts & features
Interior
Bedrooms & bathrooms
- Bedrooms: 3
- Bathrooms: 3
- Full bathrooms: 2
- 1/2 bathrooms: 1
- Main level bathrooms: 1
- Main level bedrooms: 1
Primary bedroom
- Level: First
Bedroom 1
- Features: Carpet
- Level: Main
- Area: 208
- Dimensions: 16 x 13
Bedroom 2
- Features: Carpet
- Level: Upper
- Area: 132
- Dimensions: 12 x 11
Bedroom 3
- Features: Carpet
- Level: Upper
- Area: 120
- Dimensions: 12 x 10
Bathroom 1
- Features: Vinyl
- Level: Main
- Area: 63
- Dimensions: 9 x 7
Bathroom 2
- Features: Vinyl
- Level: Upper
- Area: 50
- Dimensions: 10 x 5
Dining room
- Features: Vinyl
- Level: Main
- Area: 160
- Dimensions: 16 x 10
Kitchen
- Features: Vinyl
- Level: Main
- Area: 176
- Dimensions: 16 x 11
Living room
- Features: Carpet
- Level: Main
- Area: 252
- Dimensions: 14 x 18
Heating
- Forced Air, Natural Gas
Cooling
- Ceiling Fan(s), Central Air
Appliances
- Included: Dishwasher, Microwave, Range/Oven, Refrigerator, Gas Water Heater
- Laundry: Laundry Room, Main Level
Features
- Cathedral/Vaulted Ceiling, Interior Balcony, Sump Pump, Walk-In Closet(s), Eat-in Kitchen
- Flooring: Vinyl, Carpet
- Basement: Concrete
- Number of fireplaces: 1
- Fireplace features: Family Room
Interior area
- Total structure area: 3,057
- Total interior livable area: 1,794 sqft
- Finished area above ground: 1,794
- Finished area below ground: 0
Property
Parking
- Total spaces: 2.5
- Parking features: Garage, Attached
- Attached garage spaces: 2.5
Features
- Levels: Two
- Stories: 2
- Patio & porch: Patio, Porch
- Waterfront features: None
- Frontage type: Road
- Frontage length: 105
Lot
- Size: 0.36 Acres
- Dimensions: 105 x 150
- Features: Platted
Details
- Additional structures: None
- Parcel number: 22122331223000
- Zoning description: Residential
- Special conditions: Private
Construction
Type & style
- Home type: SingleFamily
- Architectural style: Traditional
- Property subtype: Single Family Residence
Materials
- Aluminum Siding, Asphalt, Vinyl Siding, Vinyl Trim, Wood Siding
- Foundation: Basement, Concrete Perimeter
Condition
- New Construction
- New construction: Yes
- Year built: 2024
Utilities & green energy
- Sewer: Public Sanitary
- Water: Public
- Utilities for property: Cable/Internet Avail.
Community & neighborhood
Location
- Region: Hemlock
- Subdivision: Wooded Trail
Other
Other facts
- Listing agreement: Exclusive Right To Sell
- Listing terms: Cash,Conventional,FHA,VA Loan
- Road surface type: Paved
Price history
| Date | Event | Price |
|---|---|---|
| 12/18/2025 | Sold | $415,000$231/sqft |
Source: | ||
| 11/19/2025 | Pending sale | $415,000$231/sqft |
Source: | ||
| 11/3/2025 | Price change | $415,000-2.4%$231/sqft |
Source: | ||
| 10/24/2025 | Price change | $425,000-2.3%$237/sqft |
Source: | ||
| 7/14/2025 | Price change | $435,000-1.1%$242/sqft |
Source: | ||
Public tax history
Tax history is unavailable.
Neighborhood: 48626
Nearby schools
GreatSchools rating
- NAHemlock Elementary SchoolGrades: PK-KDistance: 0.8 mi
- 6/10Hemlock Middle SchoolGrades: 5-8Distance: 1 mi
- 8/10Hemlock High SchoolGrades: 9-12Distance: 1 mi
Schools provided by the listing agent
- District: Hemlock Public School District
Source: MiRealSource. This data may not be complete. We recommend contacting the local school district to confirm school assignments for this home.

Get pre-qualified for a loan
At Zillow Home Loans, we can pre-qualify you in as little as 5 minutes with no impact to your credit score.An equal housing lender. NMLS #10287.

