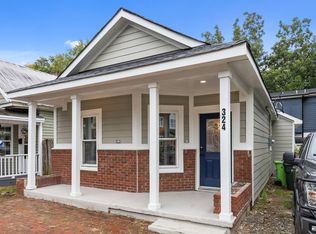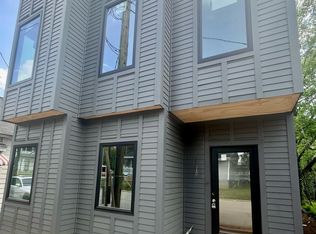Sold for $547,500
$547,500
1202 S Bloodworth St, Raleigh, NC 27601
3beds
1,582sqft
Single Family Residence, Residential
Built in 2021
2,613.6 Square Feet Lot
$540,900 Zestimate®
$346/sqft
$2,658 Estimated rent
Home value
$540,900
$514,000 - $568,000
$2,658/mo
Zestimate® history
Loading...
Owner options
Explore your selling options
What's special
1202 S Bloodworth is the downtown gem you've been dreaming of! Whether you're looking for a chic personal residence or a stylish investment that can accommodate long-term rentals or short-term AirBnB opportunities, this turnkey property delivers incredible flexibility and earning potential just moments from the heart of Raleigh. This stunning 2021-built home is a rare alternative to condo living, offering the privacy, style, and space of a single-family residence - all without the constraints of an HOA. With three bedrooms and two-and-a-half baths, modern design blends seamlessly with high-end craftsmanship and eco-conscious features. Inside, you'll find gorgeous hardwood floors throughout, soaring ceilings, and a light-filled layout designed for comfort and flow. The gourmet kitchen features quartz countertops, stainless steel appliances, and sleek cabinetry that opens seamlessly into the main living and dining areas. The spacious primary suite includes a luxurious ensuite bath with double vanities, upscale tilework, and spa-like finishes, while two additional bedrooms offer flexibility for guests, work-from-home needs, or a personal gym. Outdoor living is just as impressive, with a double-level screened-in porch, a custom-built fireplace that doubles as an Argentine-style grill, and a fully fenced, low-maintenance backyard. A charming storage shed offers secure space for your e-bikes or favorite hobby gear. Eco-conscious buyers will appreciate the included Energy Efficiency certificate, zero-VOC indoor wall paint, natural gas tankless water heater, zoned HVAC system, double-pane low-e windows, and a brand-new reverse osmosis water filter installed at the kitchen sink. Located in one of Raleigh's most up-and-coming neighborhoods - just minutes from downtown, Red Hat Amphitheater, Transfer Co. Food Hall, and more - this home is ideal for anyone seeking the comfort of modern living in a vibrant urban setting. Don't miss out - Bloodworth is worth the buzz!
Zillow last checked: 8 hours ago
Listing updated: October 28, 2025 at 12:56am
Listed by:
Johnny Chappell 919-737-2247,
Compass -- Raleigh,
Billy Hoffman 919-360-9218,
Compass -- Raleigh
Bought with:
Johnny Chappell, 267248
Compass -- Raleigh
Billy Hoffman, 286451
Compass -- Raleigh
Source: Doorify MLS,MLS#: 10091335
Facts & features
Interior
Bedrooms & bathrooms
- Bedrooms: 3
- Bathrooms: 3
- Full bathrooms: 2
- 1/2 bathrooms: 1
Heating
- Central, Forced Air, Natural Gas
Cooling
- Ceiling Fan(s), Central Air
Appliances
- Included: Dishwasher, Disposal, Dryer, Exhaust Fan, Free-Standing Gas Range, Gas Water Heater, Plumbed For Ice Maker, Range Hood, Refrigerator, Self Cleaning Oven, Stainless Steel Appliance(s), Tankless Water Heater, Washer
- Laundry: Electric Dryer Hookup, Laundry Closet, Upper Level, Washer Hookup
Features
- Bathtub/Shower Combination, Breakfast Bar, Ceiling Fan(s), Chandelier, Double Vanity, Eat-in Kitchen, Entrance Foyer, Granite Counters, High Ceilings, High Speed Internet, Kitchen/Dining Room Combination, Living/Dining Room Combination, Open Floorplan, Pantry, Recessed Lighting, Shower Only, Smooth Ceilings, Walk-In Closet(s), Walk-In Shower
- Flooring: Hardwood, Tile
- Windows: Insulated Windows
- Basement: Crawl Space
- Number of fireplaces: 1
- Fireplace features: Outside, Wood Burning Stove
- Common walls with other units/homes: No Common Walls
Interior area
- Total structure area: 1,582
- Total interior livable area: 1,582 sqft
- Finished area above ground: 1,582
- Finished area below ground: 0
Property
Parking
- Total spaces: 2
- Parking features: Concrete, Driveway, On Street
- Uncovered spaces: 2
Features
- Levels: Two
- Stories: 2
- Patio & porch: Covered, Front Porch, Screened, Terrace
- Exterior features: Fenced Yard, Outdoor Grill, Private Yard, Rain Gutters, Storage
- Fencing: Back Yard, Fenced, Privacy
- Has view: Yes
- View description: City
Lot
- Size: 2,613 sqft
- Dimensions: 30 x 90 x 30 x 90
- Features: Back Yard, City Lot, Cleared, Few Trees, Front Yard, Garden, Landscaped
Details
- Additional structures: Shed(s)
- Parcel number: 1703835703
- Special conditions: Standard
Construction
Type & style
- Home type: SingleFamily
- Architectural style: Modern
- Property subtype: Single Family Residence, Residential
Materials
- Brick, Fiber Cement
- Foundation: Block
- Roof: Shingle
Condition
- New construction: No
- Year built: 2021
Utilities & green energy
- Sewer: Public Sewer
- Water: Public
- Utilities for property: Electricity Connected, Natural Gas Connected, Sewer Connected, Water Connected
Community & neighborhood
Community
- Community features: None
Location
- Region: Raleigh
- Subdivision: South Park
Other
Other facts
- Road surface type: Paved
Price history
| Date | Event | Price |
|---|---|---|
| 8/28/2025 | Sold | $547,500-0.4%$346/sqft |
Source: | ||
| 7/20/2025 | Pending sale | $549,900$348/sqft |
Source: | ||
| 7/10/2025 | Price change | $549,900-3.5%$348/sqft |
Source: | ||
| 6/19/2025 | Price change | $569,900-0.9%$360/sqft |
Source: | ||
| 5/28/2025 | Price change | $574,900-2.5%$363/sqft |
Source: | ||
Public tax history
Tax history is unavailable.
Find assessor info on the county website
Neighborhood: Central
Nearby schools
GreatSchools rating
- 6/10Fuller ElementaryGrades: PK-5Distance: 1 mi
- 10/10Carnage MiddleGrades: 6-8Distance: 0.4 mi
- 7/10Needham Broughton HighGrades: 9-12Distance: 2 mi
Schools provided by the listing agent
- Elementary: Wake - Fuller
- Middle: Wake - Carnage
- High: Wake - Broughton
Source: Doorify MLS. This data may not be complete. We recommend contacting the local school district to confirm school assignments for this home.
Get a cash offer in 3 minutes
Find out how much your home could sell for in as little as 3 minutes with a no-obligation cash offer.
Estimated market value
$540,900

