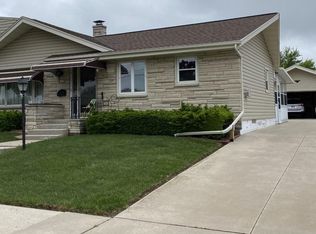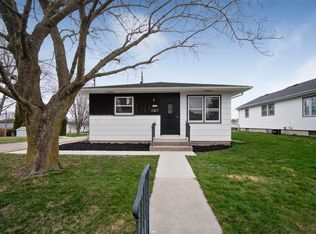Closed
$200,000
1202 South 35th STREET, Manitowoc, WI 54220
3beds
1,598sqft
Single Family Residence
Built in 1973
6,969.6 Square Feet Lot
$238,300 Zestimate®
$125/sqft
$1,427 Estimated rent
Home value
$238,300
$224,000 - $253,000
$1,427/mo
Zestimate® history
Loading...
Owner options
Explore your selling options
What's special
This almost all BRICK home is conveniently located close to shopping but yet tucked away in a quiet neighborhood. The attached 2 car drywalled garage has access right into the kitchen making it easy to dispense groceries. There's natural wood cabinets, updated counters, a storage closet and a convenient 1/4 bath tucked around the corner. The main floor flows well between the KT, DA and LR. The great focal point in the LR is the all brick wall with Natural FP w/electric insert and for extra light there's a nice bow window. Upstairs you'll find a large bath with HUGE vanity and 3 ample sized carpeted BR's with the primary BR having double closets. Rec-Room could use some of your personal/creative touches to make this your dream room. Practical garden shed patio area. Extra insulation in attic
Zillow last checked: 8 hours ago
Listing updated: May 10, 2025 at 04:58am
Listed by:
Jolene Funk 920-769-1600,
Coldwell Banker Real Estate Group Manitowoc
Bought with:
Non Mls-Mcb
Source: WIREX MLS,MLS#: 1910235 Originating MLS: Metro MLS
Originating MLS: Metro MLS
Facts & features
Interior
Bedrooms & bathrooms
- Bedrooms: 3
- Bathrooms: 1
- Full bathrooms: 1
Primary bedroom
- Level: Upper
- Area: 143
- Dimensions: 13 x 11
Bedroom 2
- Level: Upper
- Area: 120
- Dimensions: 12 x 10
Bedroom 3
- Level: Upper
- Area: 100
- Dimensions: 10 x 10
Bathroom
- Features: Shower Over Tub
Kitchen
- Level: Main
- Area: 231
- Dimensions: 21 x 11
Living room
- Level: Main
- Area: 322
- Dimensions: 23 x 14
Heating
- Natural Gas, Forced Air
Cooling
- Central Air
Appliances
- Included: Dishwasher, Dryer, Range, Refrigerator, Washer
Features
- Basement: Block
Interior area
- Total structure area: 1,598
- Total interior livable area: 1,598 sqft
- Finished area above ground: 1,273
- Finished area below ground: 325
Property
Parking
- Total spaces: 2
- Parking features: Built-in under Home, Garage Door Opener, Attached, 2 Car
- Attached garage spaces: 2
Features
- Levels: One and One Half,Multi-Level
- Stories: 1
- Patio & porch: Patio
Lot
- Size: 6,969 sqft
Details
- Additional structures: Garden Shed
- Parcel number: 560004010
- Zoning: Res
- Special conditions: Arms Length
Construction
Type & style
- Home type: SingleFamily
- Architectural style: Contemporary,Other
- Property subtype: Single Family Residence
Materials
- Brick, Brick/Stone, Vinyl Siding
Condition
- 21+ Years
- New construction: No
- Year built: 1973
Utilities & green energy
- Sewer: Public Sewer
- Water: Public
Community & neighborhood
Location
- Region: Manitowoc
- Municipality: Manitowoc
Price history
| Date | Event | Price |
|---|---|---|
| 5/9/2025 | Sold | $200,000+2.6%$125/sqft |
Source: | ||
| 4/3/2025 | Pending sale | $195,000$122/sqft |
Source: | ||
| 4/3/2025 | Contingent | $195,000$122/sqft |
Source: | ||
| 3/18/2025 | Listed for sale | $195,000+116.9%$122/sqft |
Source: | ||
| 8/30/2014 | Listing removed | $89,900$56/sqft |
Source: Coldwell Banker The Real Estate Group, Inc. #1336143 Report a problem | ||
Public tax history
| Year | Property taxes | Tax assessment |
|---|---|---|
| 2024 | $2,706 | $167,300 |
| 2023 | -- | $167,300 +35.2% |
| 2022 | -- | $123,700 |
Find assessor info on the county website
Neighborhood: 54220
Nearby schools
GreatSchools rating
- 4/10Franklin Elementary SchoolGrades: K-5Distance: 0.5 mi
- 2/10Washington Junior High SchoolGrades: 6-8Distance: 0.8 mi
- 4/10Lincoln High SchoolGrades: 9-12Distance: 1.7 mi
Schools provided by the listing agent
- Middle: Washington
- High: Lincoln
- District: Manitowoc
Source: WIREX MLS. This data may not be complete. We recommend contacting the local school district to confirm school assignments for this home.

Get pre-qualified for a loan
At Zillow Home Loans, we can pre-qualify you in as little as 5 minutes with no impact to your credit score.An equal housing lender. NMLS #10287.

