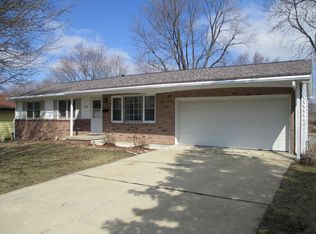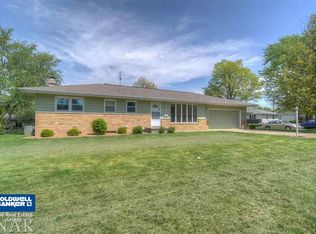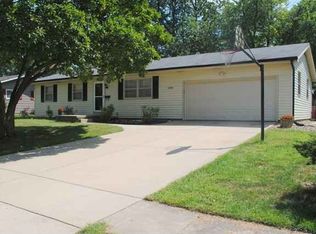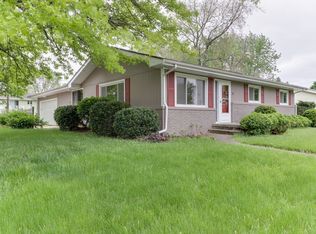Closed
$208,000
1202 Russell St, Normal, IL 61761
3beds
2,492sqft
Single Family Residence
Built in 1963
9,879.41 Square Feet Lot
$222,700 Zestimate®
$83/sqft
$1,950 Estimated rent
Home value
$222,700
$203,000 - $245,000
$1,950/mo
Zestimate® history
Loading...
Owner options
Explore your selling options
What's special
Fantastic 3 Bedroom 2 Bath walkout Ranch located on a quiet street in Normal! Recent updates include New HVAC in 2022, Gutters in 2021, Upgraded fuse box to circuit breaker box, new flooring in living room and basement, newer sewer line and sump pump, and more! This home offers a large, bright living room upon entering, as well as a large eat in kitchen with plenty of cabinet and counter space. 3 bedrooms with hardwood floors located on the main level, all overlooking the large fenced backyard. In the walkout basement, there is an inviting family room with bar area, a room perfect for a home gym, full bath, as well as a large storage area and laundry. The walkout provides access to a covered storage area and then on to the backyard. Deep one car heated garage with storage area. A rear deck provides a perfect space to enjoy the outdoors!
Zillow last checked: 8 hours ago
Listing updated: August 28, 2024 at 01:04am
Listing courtesy of:
Danell Moberly 309-275-9815,
RE/MAX Rising,
Corey Leach 309-750-3005,
RE/MAX Rising
Bought with:
Amy Miller
BHHS Central Illinois, REALTORS
Source: MRED as distributed by MLS GRID,MLS#: 12117716
Facts & features
Interior
Bedrooms & bathrooms
- Bedrooms: 3
- Bathrooms: 2
- Full bathrooms: 2
Primary bedroom
- Features: Flooring (Hardwood)
- Level: Main
- Area: 132 Square Feet
- Dimensions: 11X12
Bedroom 2
- Features: Flooring (Hardwood)
- Level: Main
- Area: 120 Square Feet
- Dimensions: 12X10
Bedroom 3
- Features: Flooring (Hardwood)
- Level: Main
- Area: 80 Square Feet
- Dimensions: 8X10
Family room
- Features: Flooring (Wood Laminate)
- Level: Basement
- Area: 392 Square Feet
- Dimensions: 28X14
Kitchen
- Features: Kitchen (Eating Area-Table Space, Pantry-Closet), Flooring (Vinyl)
- Level: Main
- Area: 286 Square Feet
- Dimensions: 22X13
Living room
- Features: Flooring (Wood Laminate)
- Level: Main
- Area: 260 Square Feet
- Dimensions: 20X13
Play room
- Level: Basement
- Area: 110 Square Feet
- Dimensions: 11X10
Heating
- Natural Gas, Forced Air
Cooling
- Central Air
Appliances
- Included: Range, Microwave, Refrigerator
Features
- Basement: Partially Finished,Full,Walk-Out Access
Interior area
- Total structure area: 2,492
- Total interior livable area: 2,492 sqft
- Finished area below ground: 824
Property
Parking
- Total spaces: 1
- Parking features: Concrete, Garage Door Opener, Heated Garage, On Site, Garage Owned, Attached, Garage
- Attached garage spaces: 1
- Has uncovered spaces: Yes
Accessibility
- Accessibility features: No Disability Access
Features
- Stories: 1
- Patio & porch: Deck
- Fencing: Fenced
Lot
- Size: 9,879 sqft
- Dimensions: 76 X 130
- Features: Mature Trees
Details
- Parcel number: 1429403011
- Special conditions: None
Construction
Type & style
- Home type: SingleFamily
- Architectural style: Ranch
- Property subtype: Single Family Residence
Materials
- Vinyl Siding, Brick, Other
Condition
- New construction: No
- Year built: 1963
Utilities & green energy
- Sewer: Public Sewer
- Water: Public
Community & neighborhood
Community
- Community features: Curbs, Street Paved
Location
- Region: Normal
- Subdivision: Not Applicable
Other
Other facts
- Listing terms: Conventional
- Ownership: Fee Simple
Price history
| Date | Event | Price |
|---|---|---|
| 8/26/2024 | Sold | $208,000+1.5%$83/sqft |
Source: | ||
| 7/26/2024 | Contingent | $205,000$82/sqft |
Source: | ||
| 7/25/2024 | Listed for sale | $205,000+70.1%$82/sqft |
Source: | ||
| 4/5/2019 | Sold | $120,500-5%$48/sqft |
Source: | ||
| 2/22/2019 | Pending sale | $126,900$51/sqft |
Source: Coldwell Banker The Real Estate Group #10247968 Report a problem | ||
Public tax history
| Year | Property taxes | Tax assessment |
|---|---|---|
| 2024 | $4,098 +7.4% | $56,472 +11.7% |
| 2023 | $3,814 +7% | $50,566 +10.7% |
| 2022 | $3,565 +4.5% | $45,683 +6% |
Find assessor info on the county website
Neighborhood: 61761
Nearby schools
GreatSchools rating
- 5/10Oakdale Elementary SchoolGrades: K-5Distance: 0.4 mi
- 5/10Kingsley Jr High SchoolGrades: 6-8Distance: 0.7 mi
- 7/10Normal Community West High SchoolGrades: 9-12Distance: 1.5 mi
Schools provided by the listing agent
- Elementary: Oakdale Elementary
- Middle: Kingsley Jr High
- High: Normal Community West High Schoo
- District: 5
Source: MRED as distributed by MLS GRID. This data may not be complete. We recommend contacting the local school district to confirm school assignments for this home.
Get pre-qualified for a loan
At Zillow Home Loans, we can pre-qualify you in as little as 5 minutes with no impact to your credit score.An equal housing lender. NMLS #10287.



