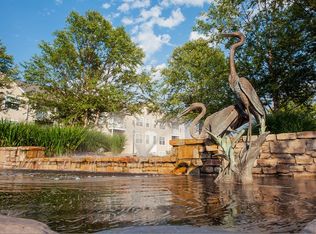With a long front porch and pine trees lining the driveway, this fully renovated 3,638 sq ft, 4 bedroom/ 2.5 bath Colonial home with a separate 2 bedroom apartment is an equestrian lover's dream! As you approach the double French doors on the right-hand side of home, be sure to admire the outdoor fans, the patio, and a large shaded gazebo. As you enter through the side entrance, enjoy the beautiful open concept layout, which opens up to the Living Room, Kitchen, and Formal Dining Room. There are so many luxury features that you won't want to miss, including: an eat in kitchen nook, stainless steel appliances and a custom oven hood, a kitchen island, custom cherry cabinets with black marble counter-tops, a large pantry off of the first-floor half bath, and ceiling fans throughout.Premium renovations were made less than 8 years ago, by "Taylor Built, LLC." With white columns, the original 100 + year old original stair case, a two-sided fireplace, and ample natural lighting this home offers so much character and charm! Brand new heat pumps were just installed, with the capability of back up electric heat.The spacious first floor master features a gas fireplace, a large walk-in closet, and an en suite with vaulted ceilings, dual vanity, bath tub and glass shower, along with a large tiled room with washer/ dryer and ample space to be used as a powder room, exercise space, or a laundry/ironing nook. The carpeted upstairs features three bedrooms, two of which provide access to the full Jack and Jill Bathroom, with a double vanity. Additionally, enjoy plenty of built in knee wall storage.There is a surplus of outdoor amenities, including: an irrigation system, a 2-car garage with a full loft and padded entry, a 2-stall stable, with a full bathroom, along with a washer and dryer, and tack room. Furthermore, consider renting out the "stable manager's apartment," which features 2 bedrooms, a full kitchen, vaulted ceilings, a full bath, and a balcony overlooking the 2 fenced in pastures, the run in stable, and the additional over-sized 2 car garage, perfect for a Tractor Shed/Workshop .
This property is off market, which means it's not currently listed for sale or rent on Zillow. This may be different from what's available on other websites or public sources.

