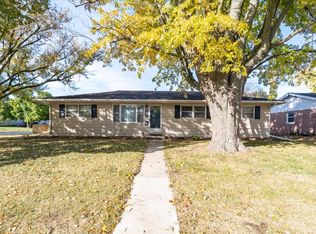Closed
$230,000
1202 Riordan St, Normal, IL 61761
4beds
2,768sqft
Single Family Residence
Built in 1965
0.28 Acres Lot
$249,700 Zestimate®
$83/sqft
$2,388 Estimated rent
Home value
$249,700
$227,000 - $275,000
$2,388/mo
Zestimate® history
Loading...
Owner options
Explore your selling options
What's special
Charming Brick Ranch in a Prime Location! Welcome to your new home! This delightful four-bedroom, three-bathroom brick ranch offers the perfect blend of comfort and convenience. Situated in a fantastic location, this home is ideal for anyone looking for a friendly neighborhood with easy access to work and play. With four cozy bedrooms and three bathrooms, there's plenty of space for everyone. The master bedroom features a convenient half bath, perfect for those busy mornings. Enjoy the comfort of a furnace and AC installed in 2023, ensuring your home stays comfortable year-round.The basement boasts extra living space, including a bedroom with an egress window, large walk-in closet, and a half bath, making it a perfect spot for guests and for everybody to spread out. Say goodbye to lugging laundry up and down stairs with a handy main floor laundry room. 1.5 Car Garage provides ample space for parking and storage. Step outside to a large backyard with a privacy fence, offering a perfect spot for entertaining, gardening, or simply relaxing in your own private retreat. Extra storage in the backyard shed. This home is perfect for those seeking a blend of modern convenience and charming features in a great location. Don't miss out on the opportunity to make this house your home!
Zillow last checked: 8 hours ago
Listing updated: July 26, 2024 at 02:29pm
Listing courtesy of:
Jared Litwiller 309-840-5983,
Coldwell Banker Real Estate Group
Bought with:
Dawn Kuykendall
Brilliant Real Estate
Source: MRED as distributed by MLS GRID,MLS#: 12088928
Facts & features
Interior
Bedrooms & bathrooms
- Bedrooms: 4
- Bathrooms: 3
- Full bathrooms: 1
- 1/2 bathrooms: 2
Primary bedroom
- Features: Flooring (Hardwood), Window Treatments (Some Tilt-In Windows), Bathroom (Full)
- Level: Main
- Area: 165 Square Feet
- Dimensions: 11X15
Bedroom 2
- Features: Flooring (Hardwood), Window Treatments (Some Tilt-In Windows)
- Level: Main
- Area: 154 Square Feet
- Dimensions: 11X14
Bedroom 3
- Features: Flooring (Hardwood), Window Treatments (Some Tilt-In Windows)
- Level: Main
- Area: 132 Square Feet
- Dimensions: 11X12
Bedroom 4
- Features: Flooring (Vinyl)
- Level: Basement
- Area: 168 Square Feet
- Dimensions: 12X14
Bonus room
- Features: Flooring (Vinyl)
- Level: Main
- Area: 154 Square Feet
- Dimensions: 11X14
Family room
- Features: Flooring (Vinyl)
- Level: Basement
- Area: 364 Square Feet
- Dimensions: 14X26
Kitchen
- Features: Kitchen (Eating Area-Breakfast Bar), Flooring (Vinyl)
- Level: Main
- Area: 264 Square Feet
- Dimensions: 12X22
Laundry
- Features: Flooring (Vinyl)
- Level: Main
- Area: 42 Square Feet
- Dimensions: 6X7
Living room
- Features: Flooring (Carpet)
- Level: Main
- Area: 224 Square Feet
- Dimensions: 14X16
Heating
- Natural Gas, Electric
Cooling
- Central Air
Appliances
- Included: Range, Dishwasher, Refrigerator
- Laundry: Main Level
Features
- 1st Floor Bedroom, Cathedral Ceiling(s)
- Flooring: Hardwood
- Basement: Partially Finished,Full
- Number of fireplaces: 1
- Fireplace features: Basement
Interior area
- Total structure area: 2,768
- Total interior livable area: 2,768 sqft
- Finished area below ground: 1,009
Property
Parking
- Total spaces: 1.5
- Parking features: Concrete, Garage Door Opener, On Site, Garage Owned, Attached, Garage
- Attached garage spaces: 1.5
- Has uncovered spaces: Yes
Accessibility
- Accessibility features: No Disability Access
Features
- Stories: 1
- Patio & porch: Patio, Porch
- Fencing: Fenced
Lot
- Size: 0.28 Acres
- Dimensions: 89 X 135
Details
- Additional structures: Other, Outbuilding
- Parcel number: 1429402005
- Special conditions: None
- Other equipment: Ceiling Fan(s)
Construction
Type & style
- Home type: SingleFamily
- Architectural style: Ranch
- Property subtype: Single Family Residence
Materials
- Vinyl Siding, Brick
- Foundation: Block
- Roof: Asphalt
Condition
- New construction: No
- Year built: 1965
Utilities & green energy
- Electric: Circuit Breakers
- Sewer: Public Sewer
- Water: Public
Community & neighborhood
Location
- Region: Normal
- Subdivision: Not Applicable
Other
Other facts
- Listing terms: Conventional
- Ownership: Fee Simple
Price history
| Date | Event | Price |
|---|---|---|
| 7/26/2024 | Sold | $230,000+5%$83/sqft |
Source: | ||
| 6/22/2024 | Pending sale | $219,000$79/sqft |
Source: | ||
| 6/21/2024 | Listed for sale | $219,000+37%$79/sqft |
Source: | ||
| 10/22/2021 | Sold | $159,900+12.6%$58/sqft |
Source: | ||
| 4/1/2015 | Sold | $142,000-2.1%$51/sqft |
Source: Public Record Report a problem | ||
Public tax history
| Year | Property taxes | Tax assessment |
|---|---|---|
| 2023 | $4,295 +6.8% | $56,180 +10.7% |
| 2022 | $4,020 +4.4% | $50,754 +6% |
| 2021 | $3,852 | $47,886 +1.1% |
Find assessor info on the county website
Neighborhood: 61761
Nearby schools
GreatSchools rating
- 5/10Oakdale Elementary SchoolGrades: K-5Distance: 0.4 mi
- 5/10Kingsley Jr High SchoolGrades: 6-8Distance: 0.7 mi
- 7/10Normal Community West High SchoolGrades: 9-12Distance: 1.4 mi
Schools provided by the listing agent
- Elementary: Oakdale Elementary
- Middle: Kingsley Jr High
- High: Normal Community West High Schoo
- District: 5
Source: MRED as distributed by MLS GRID. This data may not be complete. We recommend contacting the local school district to confirm school assignments for this home.

Get pre-qualified for a loan
At Zillow Home Loans, we can pre-qualify you in as little as 5 minutes with no impact to your credit score.An equal housing lender. NMLS #10287.
