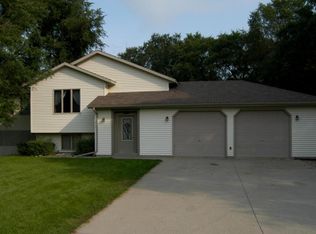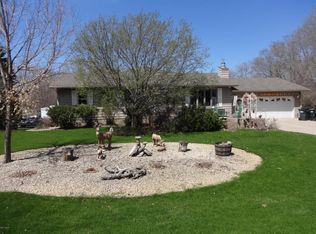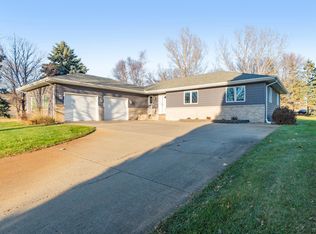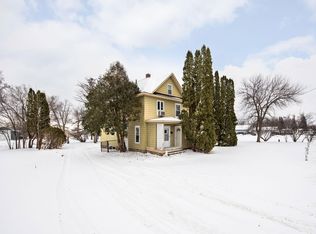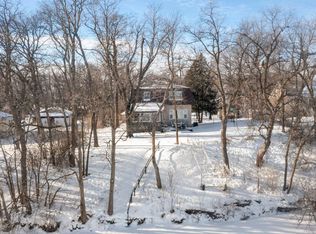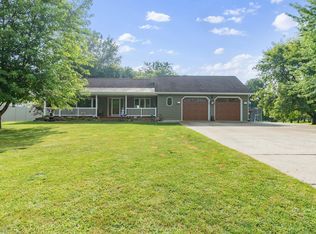Step into a brand new chapter at 1202 Ridgeview Terrace – meticulously reimagined and remodeled from top to bottom with over 4,000 sq ft! This stunning 4-bedroom, 4-bathroom home offers an exceptional blend of modern comfort and spacious living; perfect for families seeking both style and functionality.
The multiple-versatile living spaces throughout are designed to accommodate every aspect of your lifestyle; whether you envision cozy evenings by a fireplace, vibrant gatherings in the family room, or dedicated work-from-home areas, this home provides the flexibility to create your ideal environment.
The heart of the home, the kitchen, has brand-new quartz tops and appliances ensuring an excellent culinary experience from everyday meals to the entire gang entertaining. The stunning master bedroom is HUGE... with a gorgeous tile shower and large walk-in closet.
Beyond the inviting interior, you'll discover a great yard for outdoor activities, gardening, or simply enjoying the tranquility of your surroundings. Located in a fantastic Alexandria neighborhood, this home combines the peace of a residential setting with convenient access to local amenities. Don't miss the opportunity to make this beautifully updated and highly functional home your own.
Active
$439,900
1202 Ridgeview Ter NE, Alexandria, MN 56308
4beds
4,228sqft
Est.:
Single Family Residence
Built in 1972
0.56 Acres Lot
$433,600 Zestimate®
$104/sqft
$-- HOA
What's special
Stunning master bedroomMultiple-versatile living spacesDedicated work-from-home areasGorgeous tile showerLarge walk-in closet
- 69 days |
- 467 |
- 12 |
Zillow last checked: 8 hours ago
Listing updated: November 22, 2025 at 04:03am
Listed by:
Stuart Wood 320-762-8181,
Edina Realty, Inc.
Source: NorthstarMLS as distributed by MLS GRID,MLS#: 6820864
Tour with a local agent
Facts & features
Interior
Bedrooms & bathrooms
- Bedrooms: 4
- Bathrooms: 4
- Full bathrooms: 1
- 3/4 bathrooms: 2
- 1/2 bathrooms: 1
Bedroom 1
- Level: Main
- Area: 252 Square Feet
- Dimensions: 21x12
Bedroom 2
- Level: Main
- Area: 110 Square Feet
- Dimensions: 11x10
Bedroom 3
- Level: Lower
- Area: 114 Square Feet
- Dimensions: 12x9.5
Bedroom 4
- Level: Lower
- Area: 120 Square Feet
- Dimensions: 12x10
Primary bathroom
- Level: Main
- Area: 72 Square Feet
- Dimensions: 9x8
Bathroom
- Level: Main
- Area: 20 Square Feet
- Dimensions: 5x4
Bathroom
- Level: Main
- Area: 64 Square Feet
- Dimensions: 8x8
Bathroom
- Level: Lower
- Area: 66 Square Feet
- Dimensions: 11x6
Deck
- Level: Main
- Area: 168 Square Feet
- Dimensions: 21x8
Dining room
- Level: Main
- Area: 120 Square Feet
- Dimensions: 12x10
Family room
- Level: Lower
- Area: 390 Square Feet
- Dimensions: 30x13
Great room
- Level: Main
- Area: 504 Square Feet
- Dimensions: 24x21
Kitchen
- Level: Main
- Area: 240 Square Feet
- Dimensions: 20x12
Laundry
- Level: Main
- Area: 25 Square Feet
- Dimensions: 5x5
Living room
- Level: Main
- Area: 450 Square Feet
- Dimensions: 30x15
Patio
- Level: Main
- Area: 270 Square Feet
- Dimensions: 18x15
Sun room
- Level: Main
- Area: 323 Square Feet
- Dimensions: 19x17
Walk in closet
- Level: Main
- Area: 55 Square Feet
- Dimensions: 10x5.5
Walk in closet
- Level: Lower
- Area: 63 Square Feet
- Dimensions: 9x7
Walk in closet
- Level: Lower
- Area: 63 Square Feet
- Dimensions: 9x7
Heating
- Baseboard, Forced Air
Cooling
- Central Air
Appliances
- Included: Dishwasher, Disposal, Dryer, Gas Water Heater, Microwave, Range, Refrigerator, Washer, Water Softener Owned
Features
- Basement: Block,Egress Window(s),Finished,Partial
- Number of fireplaces: 1
- Fireplace features: Electric, Living Room
Interior area
- Total structure area: 4,228
- Total interior livable area: 4,228 sqft
- Finished area above ground: 2,592
- Finished area below ground: 1,356
Property
Parking
- Total spaces: 3
- Parking features: Attached, Asphalt
- Attached garage spaces: 3
- Details: Garage Dimensions (38x22)
Accessibility
- Accessibility features: None
Features
- Levels: One
- Stories: 1
- Patio & porch: Deck, Patio
Lot
- Size: 0.56 Acres
- Dimensions: 150 133 117 212
- Features: Corner Lot
Details
- Additional structures: Storage Shed
- Foundation area: 2155
- Parcel number: 634110980
- Zoning description: Residential-Single Family
Construction
Type & style
- Home type: SingleFamily
- Property subtype: Single Family Residence
Materials
- Steel Siding
- Roof: Asphalt
Condition
- New construction: No
- Year built: 1972
Utilities & green energy
- Electric: 100 Amp Service
- Gas: Electric, Natural Gas
- Sewer: City Sewer/Connected
- Water: Drilled, Private, Well
Community & HOA
Community
- Subdivision: Scenic Heights 1st Add
HOA
- Has HOA: No
Location
- Region: Alexandria
Financial & listing details
- Price per square foot: $104/sqft
- Tax assessed value: $414,800
- Annual tax amount: $3,696
- Date on market: 11/21/2025
- Cumulative days on market: 182 days
- Road surface type: Paved
Estimated market value
$433,600
$412,000 - $455,000
$3,013/mo
Price history
Price history
| Date | Event | Price |
|---|---|---|
| 11/21/2025 | Listed for sale | $439,900-1.1%$104/sqft |
Source: | ||
| 11/1/2025 | Listing removed | $445,000$105/sqft |
Source: | ||
| 8/19/2025 | Price change | $445,000-3.2%$105/sqft |
Source: | ||
| 7/15/2025 | Price change | $459,900-4.1%$109/sqft |
Source: | ||
| 6/18/2025 | Price change | $479,500-2.1%$113/sqft |
Source: | ||
Public tax history
Public tax history
| Year | Property taxes | Tax assessment |
|---|---|---|
| 2025 | $3,696 +3.7% | $414,800 +15.5% |
| 2024 | $3,564 +6.6% | $359,100 +8.4% |
| 2023 | $3,344 +5.2% | $331,400 +11.5% |
Find assessor info on the county website
BuyAbility℠ payment
Est. payment
$2,576/mo
Principal & interest
$2107
Property taxes
$315
Home insurance
$154
Climate risks
Neighborhood: 56308
Nearby schools
GreatSchools rating
- 6/10Voyager Elementary SchoolGrades: K-5Distance: 0.6 mi
- 6/10Discovery Junior High SchoolGrades: 6-8Distance: 1.1 mi
- 8/10Alexandria Area High SchoolGrades: 9-12Distance: 4.3 mi
- Loading
- Loading
