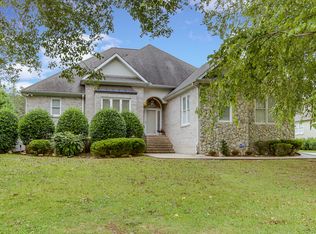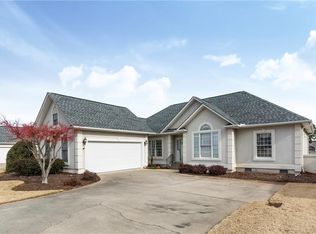Location, storage, and space to spare...this home has it all, even being off of Reed Road this home is very quiet and private. This 5 BR/3.5 BA is in the city limits but annexed for No City Taxes! Not only does this home have a spacious main level, it also has an approximately 1600 sq. ft. fully finished basement with office space that can be used as a fifth bedroom, a full bath and outdoor access. Previous washer and dryer hookups are still in place in the basement, this 1600 sf could serve as a stand alone guest suite Interior features include granite countertops, built ins, gas log fireplace, heated floors, formal living and dining room plus eat in kitchen, laundry room and sunroom. Nearly every light fixture has been replaced with LEDs. Take a walk outside the home and you see that the amenities of this property continue. The exterior features include a 4 bay carport with enclosed storage, the RV/boat garage (approximately 15'x50') is insulated and heated and cooled with a window unit. You will enjoy entertaining and relaxing on the beautifully appointed patio with seating and eating area that overlook the 18x36 pool (with new liner that was just replaced this summer), and a 6 person Aspen Spa hot tub. You need to see this home and it's many features for yourself. Call us today set up your showing!
This property is off market, which means it's not currently listed for sale or rent on Zillow. This may be different from what's available on other websites or public sources.


