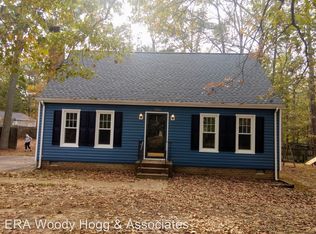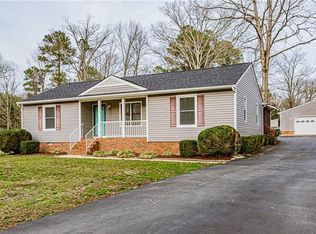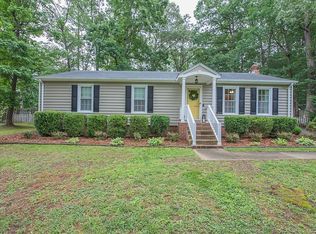Sold for $250,000 on 11/25/24
$250,000
1202 Red Coach Ln, Sandston, VA 23150
2beds
1,280sqft
Single Family Residence
Built in 1983
0.59 Acres Lot
$257,500 Zestimate®
$195/sqft
$1,783 Estimated rent
Home value
$257,500
$237,000 - $281,000
$1,783/mo
Zestimate® history
Loading...
Owner options
Explore your selling options
What's special
Welcome! This delightful home features TWO spacious living areas, a HUGE den with a brick hearth wood stove fireplace, perfect for cozy evenings or entertaining guests. The Florida room offers natural sunlight and a space to relax and unwind. This property has an open kitchen and two generously sized bedrooms designed with style, comfort and functionality in mind. Two sheds provide ample storage for all your gardening tools and outdoor equipment. Large flat fenced in yard! Leaf filter-equipped gutters for reduced maintenance and a backup generator for added peace of mind. Don’t miss out on this charming home that combines comfort, style, and outdoor living. Convenient to 295, 95, 64, and 895. Schedule your showing today to experience all that this incredible property has to offer!
Zillow last checked: 8 hours ago
Listing updated: December 02, 2024 at 07:05am
Listed by:
Eddie Kendall info@srmfre.com,
Shaheen Ruth Martin & Fonville,
Erica Whitehouse 804-922-3319,
Shaheen Ruth Martin & Fonville
Bought with:
Zach Lass, 0225271392
Long & Foster REALTORS
Source: CVRMLS,MLS#: 2426874 Originating MLS: Central Virginia Regional MLS
Originating MLS: Central Virginia Regional MLS
Facts & features
Interior
Bedrooms & bathrooms
- Bedrooms: 2
- Bathrooms: 1
- Full bathrooms: 1
Primary bedroom
- Description: Primary Bedroom
- Level: First
- Dimensions: 0 x 0
Bedroom 2
- Description: Second Bedroom
- Level: First
- Dimensions: 0 x 0
Florida room
- Description: 3rd Living area
- Level: First
- Dimensions: 0 x 0
Other
- Description: Shower
- Level: First
Great room
- Description: Great Room
- Level: First
- Dimensions: 0 x 0
Kitchen
- Description: Kitchen
- Level: First
- Dimensions: 0 x 0
Living room
- Description: Front Living Room
- Level: First
- Dimensions: 0 x 0
Heating
- Electric, Heat Pump
Cooling
- Central Air
Appliances
- Included: Electric Water Heater
Features
- Bedroom on Main Level, Ceiling Fan(s), Main Level Primary
- Flooring: Carpet, Vinyl
- Doors: Sliding Doors
- Basement: Crawl Space
- Attic: Access Only
- Number of fireplaces: 1
- Fireplace features: Wood Burning
Interior area
- Total interior livable area: 1,280 sqft
- Finished area above ground: 1,280
- Finished area below ground: 0
Property
Parking
- Parking features: Carport, Driveway, Off Street, Paved
- Has carport: Yes
- Has uncovered spaces: Yes
Features
- Levels: One
- Stories: 1
- Patio & porch: Front Porch, Deck, Porch
- Exterior features: Deck, Porch, Storage, Paved Driveway
- Pool features: None
- Fencing: Back Yard,Fenced
Lot
- Size: 0.59 Acres
Details
- Parcel number: 8557001912
- Zoning description: R2A
Construction
Type & style
- Home type: SingleFamily
- Architectural style: Ranch
- Property subtype: Single Family Residence
Materials
- Block, Drywall, Frame, Vinyl Siding
- Roof: Composition,Shingle
Condition
- Resale
- New construction: No
- Year built: 1983
Utilities & green energy
- Sewer: Engineered Septic
- Water: Well
Community & neighborhood
Location
- Region: Sandston
- Subdivision: Cedar Ridge
Other
Other facts
- Ownership: Individuals
- Ownership type: Sole Proprietor
Price history
| Date | Event | Price |
|---|---|---|
| 11/25/2024 | Sold | $250,000-3.8%$195/sqft |
Source: | ||
| 10/25/2024 | Listed for sale | $260,000+70.5%$203/sqft |
Source: | ||
| 11/2/2009 | Sold | $152,500-19.7%$119/sqft |
Source: Public Record | ||
| 4/23/2008 | Listing removed | $189,950$148/sqft |
Source: NCI | ||
| 2/1/2008 | Listed for sale | $189,950$148/sqft |
Source: NCI | ||
Public tax history
| Year | Property taxes | Tax assessment |
|---|---|---|
| 2024 | $2,186 | $257,200 |
| 2023 | $2,186 +20.7% | $257,200 +20.7% |
| 2022 | $1,811 +11.4% | $213,100 +14% |
Find assessor info on the county website
Neighborhood: 23150
Nearby schools
GreatSchools rating
- 5/10Ward Elementary SchoolGrades: PK-5Distance: 6 mi
- 3/10Elko Middle SchoolGrades: 6-8Distance: 2.1 mi
- 2/10Varina High SchoolGrades: 9-12Distance: 8.9 mi
Schools provided by the listing agent
- Elementary: Ward
- Middle: Elko
- High: Varina
Source: CVRMLS. This data may not be complete. We recommend contacting the local school district to confirm school assignments for this home.
Get a cash offer in 3 minutes
Find out how much your home could sell for in as little as 3 minutes with a no-obligation cash offer.
Estimated market value
$257,500
Get a cash offer in 3 minutes
Find out how much your home could sell for in as little as 3 minutes with a no-obligation cash offer.
Estimated market value
$257,500


