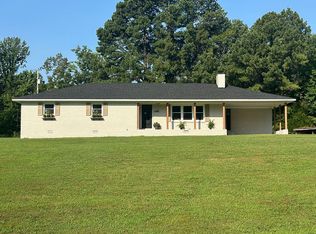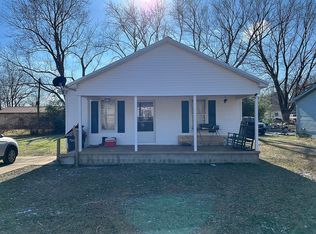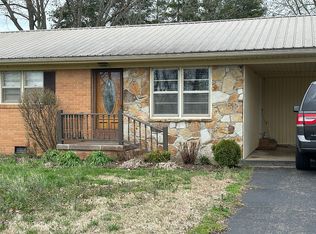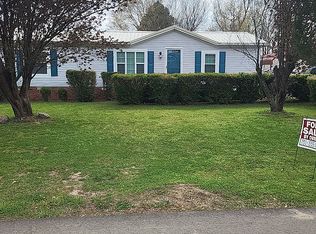Sold
$221,500
1202 Raspberry Rd, Troy, TN 38260
3beds
2baths
1,380sqft
Single Family Residence
Built in 2004
10,454.4 Square Feet Lot
$225,200 Zestimate®
$161/sqft
$1,450 Estimated rent
Home value
$225,200
Estimated sales range
Not available
$1,450/mo
Zestimate® history
Loading...
Owner options
Explore your selling options
What's special
Finally!! Move into Troy's most desirable subdivision! This beautiful 3-bedroom, 2-bath home is located on a corner lot in Sweetbriar Cove. Featuring a large kitchen/dining area, open living room, a master suite with a full bath & walk-in closet and a 2-car attached garage. The roof is only 2 years old. The detached 720 sq ft workshop has electric - perfect for additional storage space. At a competitive price, you'll want to see this home today! Information deemed reliable but not guaranteed.
Zillow last checked: 8 hours ago
Listing updated: September 10, 2024 at 01:02pm
Listed by:
TERRY R. PETTY 731-446-7050,
FULLER PARTNERS REAL ESTATE
Bought with:
PHYLLIS LARRY
CENTURY 21 GOLDEN SERVICE REALTY
Source: RRAR,MLS#: 44929
Facts & features
Interior
Bedrooms & bathrooms
- Bedrooms: 3
- Bathrooms: 2
Primary bedroom
- Description: En Suite
- Area: 294
- Dimensions: 14' x 21'
Bedroom 2
- Description: Carpet
- Area: 132
- Dimensions: 11' x 12'
Bedroom 3
- Description: Carpet
- Area: 120
- Dimensions: 10' x 12'
Family room
- Description: Laminate Floor
- Area: 255
- Dimensions: 15' x 17'
Other
- Description: Vinyl, Center Island
- Area: 238
- Dimensions: 14' x 17'
Other
- Description: Wood Deck
Utility room
- Description: Vinyl Floor
- Area: 30
- Dimensions: 5' x 6'
Heating
- Central
Cooling
- Central Air
Features
- Flooring: Carpet, Vinyl, Laminate
- Windows: Thermal Pane, Tilt-Out
- Has fireplace: No
- Fireplace features: None
Interior area
- Total structure area: 2,260
- Total interior livable area: 1,380 sqft
Property
Parking
- Total spaces: 2
- Parking features: Garage
- Garage spaces: 2
Features
- Stories: 1
Lot
- Size: 10,454 sqft
- Dimensions: 104' x 121'
- Features: Level, Corner Lot
Details
- Parcel number: 017.00
- Zoning: Res
Construction
Type & style
- Home type: SingleFamily
- Architectural style: Ranch,Traditional
- Property subtype: Single Family Residence
Materials
- Vinyl Siding
- Foundation: Crawl Space
Condition
- Year built: 2004
Utilities & green energy
- Sewer: Public Sewer
- Water: Public
Community & neighborhood
Location
- Region: Troy
- Subdivision: Sweetbriar Cove
Other
Other facts
- Road surface type: Paved
Price history
| Date | Event | Price |
|---|---|---|
| 9/10/2024 | Sold | $221,500-3.5%$161/sqft |
Source: RRAR #44929 Report a problem | ||
| 8/5/2024 | Contingent | $229,500$166/sqft |
Source: RRAR #44929 Report a problem | ||
| 8/5/2024 | Listed for sale | $229,500$166/sqft |
Source: RRAR #44929 Report a problem | ||
| 7/31/2024 | Contingent | $229,500$166/sqft |
Source: RRAR #44929 Report a problem | ||
| 7/24/2024 | Price change | $229,500-4.2%$166/sqft |
Source: RRAR #44929 Report a problem | ||
Public tax history
| Year | Property taxes | Tax assessment |
|---|---|---|
| 2025 | $1,239 | $48,325 |
| 2024 | $1,239 | $48,325 |
| 2023 | $1,239 +10.7% | $48,325 +57.2% |
Find assessor info on the county website
Neighborhood: 38260
Nearby schools
GreatSchools rating
- 7/10Hillcrest Elementary SchoolGrades: PK-8Distance: 3.4 mi
- 5/10Obion County Central High SchoolGrades: 9-12Distance: 3.6 mi
Get pre-qualified for a loan
At Zillow Home Loans, we can pre-qualify you in as little as 5 minutes with no impact to your credit score.An equal housing lender. NMLS #10287.



