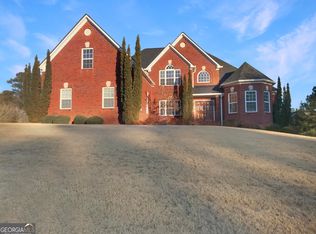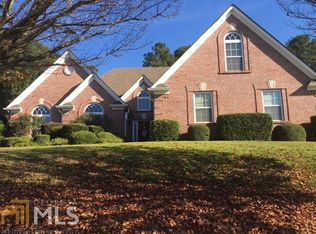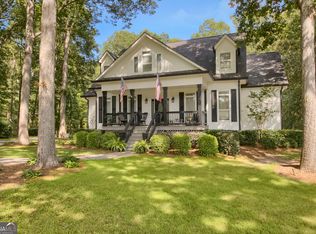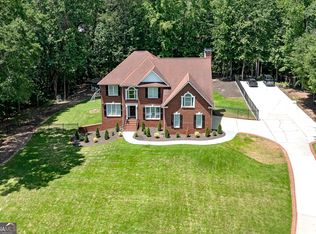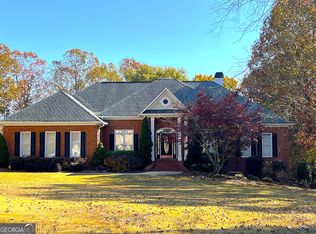Discover this stunning 5-bedroom, 4.5-bathroom home, boasting over 5,000 square feet of beautifully designed living space. Nestled on a spacious lot, this home offers a full basement, multiple bonus rooms, and a layout that seamlessly blends elegance with comfort. The updated kitchen is a chef's dream, featuring modern appliances, sleek countertops, and ample storage. Each bathroom has been thoughtfully renovated with high-end finishes for a spa-like experience. The basement is partially finished with a full bathroom, multiple rooms, and a movie theatre. Step outside to your private oasis, where an inground pool awaits, perfect for summer entertaining. A detached garage offers endless possibilities-it could be transformed into a pool house, man cave, or guest suite. With room to grow and spaces designed for relaxation and entertainment, this home is a rare find. Don't miss your chance to make it yours!
Pending
$759,000
1202 Persimmon Way, McDonough, GA 30252
5beds
5,766sqft
Est.:
Single Family Residence
Built in 2003
1 Acres Lot
$744,100 Zestimate®
$132/sqft
$19/mo HOA
What's special
Inground poolModern appliancesDetached garageFull basementUpdated kitchenSpa-like experiencePrivate oasis
- 11 days |
- 1,321 |
- 93 |
Zillow last checked: 8 hours ago
Listing updated: 9 hours ago
Listed by:
Amy Scott 404-805-3029,
The Legacy Real Estate Group
Source: GAMLS,MLS#: 10650792
Facts & features
Interior
Bedrooms & bathrooms
- Bedrooms: 5
- Bathrooms: 5
- Full bathrooms: 4
- 1/2 bathrooms: 1
- Main level bathrooms: 1
- Main level bedrooms: 1
Rooms
- Room types: Bonus Room, Laundry
Dining room
- Features: Seats 12+, Separate Room
Kitchen
- Features: Breakfast Area, Solid Surface Counters
Heating
- Central, Heat Pump, Natural Gas
Cooling
- Ceiling Fan(s), Central Air
Appliances
- Included: Cooktop, Dishwasher, Double Oven, Gas Water Heater
- Laundry: In Hall
Features
- Double Vanity, High Ceilings, Master On Main Level, Roommate Plan, Separate Shower, Tray Ceiling(s), Walk-In Closet(s)
- Flooring: Carpet, Hardwood, Tile
- Basement: Finished,Full
- Number of fireplaces: 1
Interior area
- Total structure area: 5,766
- Total interior livable area: 5,766 sqft
- Finished area above ground: 4,266
- Finished area below ground: 1,500
Property
Parking
- Parking features: Attached, Detached, Garage, Garage Door Opener
- Has attached garage: Yes
Features
- Levels: Two
- Stories: 2
- Has private pool: Yes
- Pool features: In Ground, Salt Water
- Fencing: Fenced
Lot
- Size: 1 Acres
- Features: Private
Details
- Additional structures: Second Garage
- Parcel number: 137C01088000
Construction
Type & style
- Home type: SingleFamily
- Architectural style: Brick 3 Side
- Property subtype: Single Family Residence
Materials
- Brick
- Roof: Composition
Condition
- Resale
- New construction: No
- Year built: 2003
Utilities & green energy
- Sewer: Septic Tank
- Water: Public
- Utilities for property: Cable Available, Electricity Available, High Speed Internet, Natural Gas Available
Community & HOA
Community
- Features: Street Lights
- Subdivision: Laurels
HOA
- Has HOA: Yes
- Services included: None
- HOA fee: $225 annually
Location
- Region: Mcdonough
Financial & listing details
- Price per square foot: $132/sqft
- Tax assessed value: $696,900
- Annual tax amount: $9,367
- Date on market: 12/1/2025
- Cumulative days on market: 11 days
- Listing agreement: Exclusive Right To Sell
- Listing terms: Cash,Conventional,FHA,VA Loan
- Electric utility on property: Yes
Estimated market value
$744,100
$707,000 - $781,000
$5,200/mo
Price history
Price history
| Date | Event | Price |
|---|---|---|
| 12/12/2025 | Pending sale | $759,000$132/sqft |
Source: | ||
| 12/1/2025 | Listed for sale | $759,000$132/sqft |
Source: | ||
| 12/1/2025 | Listing removed | $759,000$132/sqft |
Source: | ||
| 9/30/2025 | Listed for sale | $759,000-1.3%$132/sqft |
Source: | ||
| 6/12/2025 | Listing removed | $769,000$133/sqft |
Source: | ||
Public tax history
Public tax history
| Year | Property taxes | Tax assessment |
|---|---|---|
| 2024 | $11,171 +18.1% | $278,760 +14.2% |
| 2023 | $9,463 -0.7% | $244,200 -0.7% |
| 2022 | $9,532 +40.8% | $246,000 +28.8% |
Find assessor info on the county website
BuyAbility℠ payment
Est. payment
$4,463/mo
Principal & interest
$3640
Property taxes
$538
Other costs
$285
Climate risks
Neighborhood: 30252
Nearby schools
GreatSchools rating
- 6/10Timber Ridge Elementary SchoolGrades: PK-5Distance: 1.3 mi
- 6/10Union Grove Middle SchoolGrades: 6-8Distance: 3.3 mi
- 7/10Union Grove High SchoolGrades: 9-12Distance: 3.5 mi
Schools provided by the listing agent
- Elementary: Timber Ridge
- Middle: Union Grove
- High: Union Grove
Source: GAMLS. This data may not be complete. We recommend contacting the local school district to confirm school assignments for this home.
- Loading
