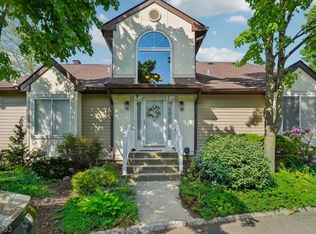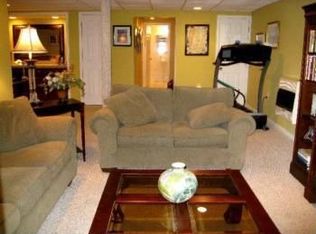Impeccably maintained 2 BR plus opt 3rd BR/office in basement w/walk out in sought after Park Place Community.High cathedral ceilings in LR and master, large custom closet w/dressing area in master. Bright interior unit, open concept w/wood floors and tile on first level. Master w/en suite and large bedroom with full bath on 2nd floor. Ample closet space throughout. Walk out basement is finished as an office with family room/rec area, but can be used as a 3rd bedroom. Extra large storage room, closets, and laundry complete basement level.Tucked in a very quiet and private section in Park Place.Newer roof and siding. Newly renovated outdoor pool and tennis courts. School bus stop in complex around the corner from driveway. Easy access to public transportation, shopping, highways,and airport. Tenant occupied.
This property is off market, which means it's not currently listed for sale or rent on Zillow. This may be different from what's available on other websites or public sources.

