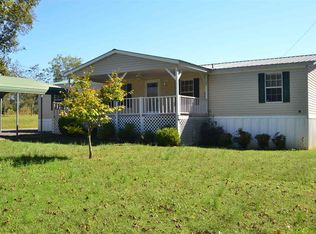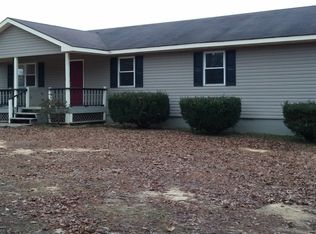When you enter the wooded property you’re transported into your own world by large oaks lining the long driveway. The woods open up to reveal a Modern French Tutor brick home with a 2 car detached brick garage. You can go to the front formal entrance with foyer or the friends and family back deck double French doors entrance with adjoining screened in gazebo. The home boasts a great flow for entertaining, from the front foyer it flows either to the den/Library with a full wall of book shelves/builtins or the main hallway with coat closet, stairs to the second story, and in to the family room. From the family room the galley kitchen flows through from breakfast nook with double French doors to the back deck, to formal dining room with two built in china cabinets. The flow continues from there back to the main hallway. From the main hall you also flow to the back hall where you’ll encounter a half bath, laundry room/mud room and one of 3 back exterior doors to the back stoop. Continue on to the large lower level master en-suite. The master bedroom, walk in closet and master bath are considerable in size. From the main hall the stairs carry you to the two large bedrooms on the second level connected by a front hall and back hallway. The back hall has access to a large full bathroom and a door connecting to a large unfinished space that is used for storage, but could be a fourth bedroom or playroom. Outside you find a creek flowing on two sides of the property and connecting in the front woods. The back deck flows to a back patio and sidewalk leading to the two car brick detached garage. The garage also has a workshop area beyond the car bays, two back doors, 5 windows and an attic fan for ventilation. Beyond the back yard is a garden/tool shed, blueberry bushes, apple tree, pear tree, and beautiful azaleas surrounding the back yard. Go a step further beyond the yard and the property opens up to a fenced pasture with small pond and wet weather spring, perfect for the gentleman farmer, cattleman or horseman. The pole barn at the rear of the property is perfect for a small arena, or storing all your tractors, equipment, feed and hay. The front of the property is not in the city limits the back adjoins so it could be annexed.
This property is off market, which means it's not currently listed for sale or rent on Zillow. This may be different from what's available on other websites or public sources.

