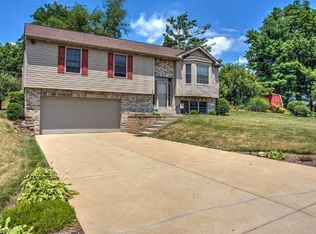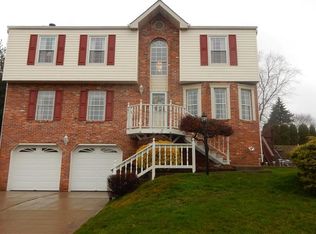Sold for $485,000
$485,000
1202 Oakridge Rd, Mc Donald, PA 15057
3beds
2,398sqft
Single Family Residence
Built in 1971
0.97 Acres Lot
$483,400 Zestimate®
$202/sqft
$2,610 Estimated rent
Home value
$483,400
$459,000 - $512,000
$2,610/mo
Zestimate® history
Loading...
Owner options
Explore your selling options
What's special
Discover this stunning, meticulously maintained home nestled on a private acre in South Fayette. Perfectly located within walking distance to the school, this fully updated modern residence is a true gem. The open-concept design is bathed in natural light, highlighting the gleaming hardwood floors throughout. The family room boasts a charming brick fireplace, creating a cozy yet elegant ambiance. Upstairs, you'll find generously sized bedrooms, including a luxurious primary owner’s suite. The finished lower level offers versatile flex space, ideal for a game room or additional living area. Step outside to your backyard oasis, complete with a covered patio and an inviting in-ground pool, perfect for entertaining or relaxing. This home is a rare find—don’t miss the opportunity to make it yours!
Zillow last checked: 8 hours ago
Listing updated: October 17, 2025 at 05:51am
Listed by:
Leann Monz 888-397-7352,
EXP REALTY LLC
Bought with:
Chad Blaine, RS365688
COLDWELL BANKER REALTY
Source: WPMLS,MLS#: 1707429 Originating MLS: West Penn Multi-List
Originating MLS: West Penn Multi-List
Facts & features
Interior
Bedrooms & bathrooms
- Bedrooms: 3
- Bathrooms: 3
- Full bathrooms: 2
- 1/2 bathrooms: 1
Primary bedroom
- Level: Upper
- Dimensions: 17X11
Bedroom 2
- Level: Upper
- Dimensions: 12X12
Bedroom 3
- Level: Upper
- Dimensions: 11X10
Dining room
- Level: Main
- Dimensions: 11X10
Family room
- Level: Main
- Dimensions: 18X11
Game room
- Level: Lower
- Dimensions: 38X21
Kitchen
- Level: Main
- Dimensions: 18X10
Laundry
- Level: Lower
Living room
- Level: Main
- Dimensions: 18X12
Heating
- Forced Air, Gas
Cooling
- Central Air, Electric
Appliances
- Included: Disposal
Features
- Flooring: Ceramic Tile, Hardwood
- Basement: Finished,Walk-Up Access
- Number of fireplaces: 1
- Fireplace features: Family/Living/Great Room
Interior area
- Total structure area: 2,398
- Total interior livable area: 2,398 sqft
Property
Parking
- Total spaces: 4
- Parking features: Attached, Garage, Off Street
- Has attached garage: Yes
Features
- Levels: Two
- Stories: 2
- Pool features: Pool
Lot
- Size: 0.97 Acres
- Dimensions: .97
Details
- Parcel number: 0328K00015000000
Construction
Type & style
- Home type: SingleFamily
- Architectural style: Colonial,Two Story
- Property subtype: Single Family Residence
Materials
- Brick
- Roof: Asphalt
Condition
- Resale
- Year built: 1971
Utilities & green energy
- Sewer: Public Sewer
- Water: Public
Community & neighborhood
Community
- Community features: Public Transportation
Location
- Region: Mc Donald
Price history
| Date | Event | Price |
|---|---|---|
| 9/22/2025 | Sold | $485,000-2.8%$202/sqft |
Source: | ||
| 9/21/2025 | Pending sale | $499,000$208/sqft |
Source: | ||
| 7/28/2025 | Contingent | $499,000$208/sqft |
Source: | ||
| 7/28/2025 | Listed for sale | $499,000+5.1%$208/sqft |
Source: | ||
| 7/14/2025 | Listing removed | $474,900$198/sqft |
Source: | ||
Public tax history
| Year | Property taxes | Tax assessment |
|---|---|---|
| 2025 | $9,301 +7.8% | $238,600 |
| 2024 | $8,628 +664.5% | $238,600 |
| 2023 | $1,129 | $238,600 |
Find assessor info on the county website
Neighborhood: 15057
Nearby schools
GreatSchools rating
- 7/10South Fayette Intermediate SchoolGrades: 3-5Distance: 0.5 mi
- 7/10South Fayette Middle SchoolGrades: 6-8Distance: 0.5 mi
- 9/10South Fayette Twp High SchoolGrades: 9-12Distance: 0.5 mi
Schools provided by the listing agent
- District: South Fayette
Source: WPMLS. This data may not be complete. We recommend contacting the local school district to confirm school assignments for this home.
Get pre-qualified for a loan
At Zillow Home Loans, we can pre-qualify you in as little as 5 minutes with no impact to your credit score.An equal housing lender. NMLS #10287.

