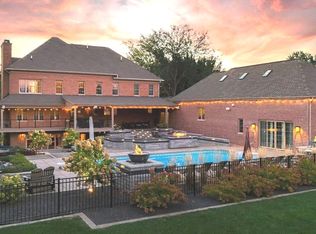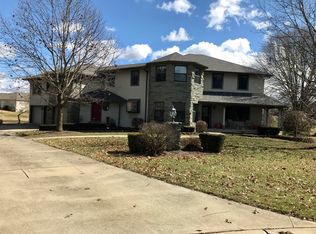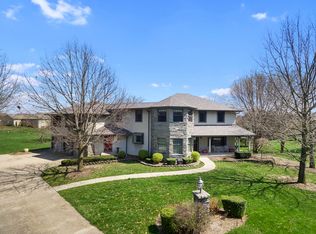This beautiful 2-story home situated on a corner lot in Oak Creek Subdivision offers easy flow, architectural details, smart updates and whimsical outdoor space making this home as easy to live as it is to love. The straight-through center foyer w/ vinyl plank floors showcase the formal dining room and the study, both with bay windows. The sun-filled living room with vaulted ceiling, skylights, and a gas fireplace is open to the NEW eat-in kitchen with everything a gourmet cook would enjoy including top-of-the-line GE Cafe series appliances that are only 1yr old. The screened porch off of the living room and first-floor primary suite with a BRAND NEW bath will quickly become your favorite peaceful retreat. Two additional bedrooms, appointed for comfort and privacy complete the upper level along w/ a full bath and loft overlooking the main floor. Take advantage of the additional living space in the basement featuring a spacious rec/family room with another gas fireplace, a full bath and a bonus/exercise room that could be used as a fourth bedroom, PLUS a sauna to help unwind from the day. Spend your weekends relaxing or entertaining on the private back patio with a brick fireplace. There are two HVAC units; both A/C units are new and 1 furnace is new. A new water heater as well. Take a look today; make this your home before someone else does!
This property is off market, which means it's not currently listed for sale or rent on Zillow. This may be different from what's available on other websites or public sources.



