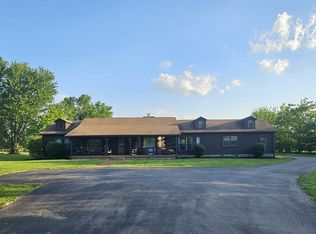Closed
$695,000
1202 NW Rutland Rd, Mount Juliet, TN 37122
3beds
3,169sqft
Single Family Residence, Residential
Built in 1987
3.43 Acres Lot
$710,500 Zestimate®
$219/sqft
$3,263 Estimated rent
Home value
$710,500
$654,000 - $767,000
$3,263/mo
Zestimate® history
Loading...
Owner options
Explore your selling options
What's special
Rare find! Very special property on 3.43 Acres just 25 Minutes from Nashville! Fully fenced in the backyard with additional partially fenced pastures & scattered trees including apple, pecan & fig trees. Even access to a creek at the back of the property! Circular Driveway with plenty of parking. Enjoy gorgeous mornings watching frequent deer from the covered front porch. Large Den w/ a Gas FP, a Living Rm w/ a Wood Burning FP, a spacious Rec room w/ private entrance. Rec rm has water & space to easily add a kitchenette, perfect for in-law quarters. Formal Dining, and Eat-In, Country Kitchen overlooking the huge B=backyard patio. Covered BBQ Pavilion, Firepit & above ground pool with large deck. 3 Outbuildings, Including a 25x30 Workshop w/ Elec. & 2 storage sheds. Already passed VA inspection/appraisal.
Zillow last checked: 8 hours ago
Listing updated: July 19, 2024 at 02:31pm
Listing Provided by:
Mark Lewis 423-619-2244,
Mark Spain Real Estate
Bought with:
Kimmy Campbell, 341536
CAMPBELL GROUP
Source: RealTracs MLS as distributed by MLS GRID,MLS#: 2670864
Facts & features
Interior
Bedrooms & bathrooms
- Bedrooms: 3
- Bathrooms: 3
- Full bathrooms: 2
- 1/2 bathrooms: 1
Bedroom 1
- Area: 216 Square Feet
- Dimensions: 12x18
Bedroom 2
- Area: 143 Square Feet
- Dimensions: 11x13
Bedroom 3
- Area: 130 Square Feet
- Dimensions: 10x13
Bonus room
- Features: Main Level
- Level: Main Level
- Area: 399 Square Feet
- Dimensions: 19x21
Den
- Features: Separate
- Level: Separate
- Area: 483 Square Feet
- Dimensions: 21x23
Dining room
- Area: 165 Square Feet
- Dimensions: 11x15
Living room
- Features: Formal
- Level: Formal
- Area: 350 Square Feet
- Dimensions: 25x14
Heating
- Central, Electric
Cooling
- Central Air, Electric
Appliances
- Included: Dishwasher, ENERGY STAR Qualified Appliances, Microwave, Refrigerator, Electric Oven, Electric Range
- Laundry: Electric Dryer Hookup, Washer Hookup
Features
- Ceiling Fan(s), Extra Closets, Pantry, Walk-In Closet(s), High Speed Internet
- Flooring: Carpet, Wood, Tile, Vinyl
- Basement: Slab
- Number of fireplaces: 2
- Fireplace features: Den, Gas, Living Room, Wood Burning
- Common walls with other units/homes: End Unit
Interior area
- Total structure area: 3,169
- Total interior livable area: 3,169 sqft
- Finished area above ground: 3,169
Property
Parking
- Total spaces: 4
- Parking features: Circular Driveway, Gravel, Parking Pad
- Uncovered spaces: 4
Features
- Levels: Two
- Stories: 2
- Patio & porch: Deck, Covered, Patio, Porch
- Has private pool: Yes
- Pool features: Above Ground
- Fencing: Back Yard
Lot
- Size: 3.43 Acres
- Features: Level
Details
- Parcel number: 077 05704 000
- Special conditions: Standard
Construction
Type & style
- Home type: SingleFamily
- Property subtype: Single Family Residence, Residential
- Attached to another structure: Yes
Materials
- Vinyl Siding
- Roof: Shingle
Condition
- New construction: No
- Year built: 1987
Utilities & green energy
- Sewer: Septic Tank
- Water: Public
- Utilities for property: Electricity Available, Water Available, Cable Connected
Community & neighborhood
Location
- Region: Mount Juliet
- Subdivision: None
Price history
| Date | Event | Price |
|---|---|---|
| 7/18/2024 | Sold | $695,000-0.7%$219/sqft |
Source: | ||
| 6/27/2024 | Contingent | $699,900$221/sqft |
Source: | ||
| 6/26/2024 | Listed for sale | $699,900$221/sqft |
Source: | ||
| 6/14/2024 | Listing removed | -- |
Source: | ||
| 6/8/2024 | Pending sale | $699,900$221/sqft |
Source: | ||
Public tax history
| Year | Property taxes | Tax assessment |
|---|---|---|
| 2024 | $2,012 +1.7% | $105,375 +1.7% |
| 2023 | $1,977 | $103,575 |
| 2022 | $1,977 | $103,575 |
Find assessor info on the county website
Neighborhood: 37122
Nearby schools
GreatSchools rating
- 7/10Stoner Creek Elementary SchoolGrades: PK-5Distance: 0.8 mi
- 6/10West Wilson Middle SchoolGrades: 6-8Distance: 1.1 mi
- 8/10Mt. Juliet High SchoolGrades: 9-12Distance: 2.8 mi
Schools provided by the listing agent
- Elementary: Stoner Creek Elementary
- Middle: West Wilson Middle School
- High: Mt. Juliet High School
Source: RealTracs MLS as distributed by MLS GRID. This data may not be complete. We recommend contacting the local school district to confirm school assignments for this home.
Get a cash offer in 3 minutes
Find out how much your home could sell for in as little as 3 minutes with a no-obligation cash offer.
Estimated market value$710,500
Get a cash offer in 3 minutes
Find out how much your home could sell for in as little as 3 minutes with a no-obligation cash offer.
Estimated market value
$710,500
