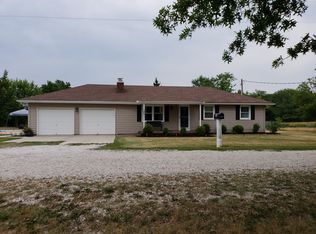Sold
Price Unknown
1202 NW 665th Rd, Holden, MO 64040
3beds
1,485sqft
Single Family Residence
Built in 2000
1.95 Acres Lot
$243,700 Zestimate®
$--/sqft
$1,848 Estimated rent
Home value
$243,700
$227,000 - $261,000
$1,848/mo
Zestimate® history
Loading...
Owner options
Explore your selling options
What's special
Super clean move in ready home at the end of a dead end street and shared driveway. Welcome to the country, just a jaunt down the road from Warrensburg or Lee's Summit. Newer HVAC and mostly new carpet. FHA assumable loan with lower interest rates. Land is fenced for livestock, has a barn and chicken coop ready for your homestead. Has an automatic livestock waterer in the pasture as well. No HOA. Home also has a storm shelter. Taxes and room sizes to be verified by buyers and agent
Zillow last checked: 8 hours ago
Listing updated: March 25, 2024 at 08:41am
Listing Provided by:
Carlene Villaruel 816-260-0456,
Platinum Realty LLC
Bought with:
Dee Hay, 1999133428
Premium Realty Group LLC
Source: Heartland MLS as distributed by MLS GRID,MLS#: 2471019
Facts & features
Interior
Bedrooms & bathrooms
- Bedrooms: 3
- Bathrooms: 3
- Full bathrooms: 2
- 1/2 bathrooms: 1
Primary bedroom
- Features: Walk-In Closet(s)
- Level: First
- Dimensions: 13 x 13
Bedroom 1
- Level: First
- Dimensions: 10 x 12
Bedroom 2
- Level: First
- Dimensions: 10 x 10
Dining room
- Level: First
- Dimensions: 10 x 12
Family room
- Level: First
- Dimensions: 13 x 13
Living room
- Level: First
- Dimensions: 17 x 12
Heating
- Forced Air, Propane
Cooling
- Electric
Appliances
- Included: Dishwasher, Microwave, Refrigerator, Built-In Electric Oven
- Laundry: Laundry Room
Features
- Ceiling Fan(s), Custom Cabinets, Stained Cabinets, Vaulted Ceiling(s), Walk-In Closet(s)
- Flooring: Carpet, Luxury Vinyl
- Doors: Storm Door(s)
- Windows: Window Coverings
- Basement: Crawl Space
- Has fireplace: No
Interior area
- Total structure area: 1,485
- Total interior livable area: 1,485 sqft
- Finished area above ground: 1,485
Property
Parking
- Parking features: Carport
- Has carport: Yes
Features
- Patio & porch: Deck
- Exterior features: Sat Dish Allowed
- Spa features: Bath
- Fencing: Metal
Lot
- Size: 1.95 Acres
Details
- Additional structures: Outbuilding
- Parcel number: 05602300000002901
Construction
Type & style
- Home type: SingleFamily
- Architectural style: Traditional
- Property subtype: Single Family Residence
Materials
- Vinyl Siding
- Roof: Composition
Condition
- Year built: 2000
Utilities & green energy
- Sewer: Lagoon, Septic Tank
- Water: Rural
Community & neighborhood
Location
- Region: Holden
- Subdivision: Other
Other
Other facts
- Listing terms: Cash,Conventional,FHA,USDA Loan,VA Loan
- Ownership: Private
Price history
| Date | Event | Price |
|---|---|---|
| 3/25/2024 | Sold | -- |
Source: | ||
| 2/8/2024 | Pending sale | $205,000$138/sqft |
Source: | ||
| 2/5/2024 | Listed for sale | $205,000+72.4%$138/sqft |
Source: | ||
| 5/5/2017 | Sold | -- |
Source: | ||
| 3/6/2017 | Pending sale | $118,900$80/sqft |
Source: ReeceNicholsWarrensbrgWhiteman #2029613 Report a problem | ||
Public tax history
| Year | Property taxes | Tax assessment |
|---|---|---|
| 2025 | $880 +8.6% | $14,345 +9.1% |
| 2024 | $810 | $13,151 |
| 2023 | -- | $13,151 +4.4% |
Find assessor info on the county website
Neighborhood: 64040
Nearby schools
GreatSchools rating
- 6/10Holden Elementary SchoolGrades: PK-5Distance: 11.4 mi
- 3/10Holden Middle SchoolGrades: 6-8Distance: 11.3 mi
- 4/10Holden High SchoolGrades: 9-12Distance: 11.4 mi
