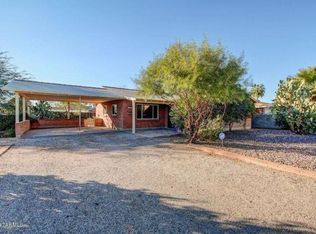Sold for $399,500
$399,500
1202 N Swan Rd, Tucson, AZ 85712
5beds
2,333sqft
Single Family Residence
Built in 1952
9,583.2 Square Feet Lot
$434,400 Zestimate®
$171/sqft
$2,098 Estimated rent
Home value
$434,400
$404,000 - $469,000
$2,098/mo
Zestimate® history
Loading...
Owner options
Explore your selling options
What's special
Great Income Property! 2 Homes 1 Lot. Front house is a solid brick home, 1,302 sf 3BR/2BA.Front house newly painted exterior. Ceramic tile throughout the entire home. Spacious kitchen opens to dining room and family room. Separate laundry room/storage room w/ 1 car garage. Excellent Income property or live in one and rent the other. Guest house was built in 2007 and is completely private. Features beautiful concrete floors throughout. Perfect size 1,031 sf 2BR/1BA with open floor plan and nice laundry w/ plenty of storage. Spacious kitchen with large pantry. Covered porches and walled in yard. Great Central location, near UofA,, TMC, Shopping, Bus line and more. Rents are lower than market value for long term tenants but can be adjusted to market value when month to month leases expire.
Zillow last checked: 8 hours ago
Listing updated: September 19, 2025 at 12:00pm
Listed by:
Jeff Grove 520-429-2767,
Tierra Antigua Realty
Bought with:
Adam Lehrling
TELECO
Source: MLS of Southern Arizona,MLS#: 22311607
Facts & features
Interior
Bedrooms & bathrooms
- Bedrooms: 5
- Bathrooms: 3
- Full bathrooms: 3
Primary bathroom
- Features: 2 Primary Baths, Exhaust Fan, Separate Shower(s), Shower & Tub, Shower Only
Dining room
- Features: Dining Area, Formal Dining Room
Kitchen
- Description: Pantry: Closet,Countertops: Formica
Heating
- Electric, Forced Air
Cooling
- Ceiling Fans, Central Air
Appliances
- Included: Dishwasher, Disposal, Electric Oven, Electric Range, Exhaust Fan, Gas Oven, Gas Range, Microwave, Refrigerator, Dryer, Washer, Water Heater: Electric, Natural Gas, Appliance Color: White
- Laundry: Laundry Room
Features
- Ceiling Fan(s), Family Room, Living Room, Storage
- Flooring: Carpet, Ceramic Tile
- Windows: Window Covering: Stay
- Has basement: No
- Has fireplace: No
- Fireplace features: None
Interior area
- Total structure area: 2,333
- Total interior livable area: 2,333 sqft
Property
Parking
- Total spaces: 1
- Parking features: RV Access/Parking, Attached, Concrete, Parking Pad
- Attached garage spaces: 1
- Has uncovered spaces: Yes
- Details: RV Parking: Space Available
Accessibility
- Accessibility features: None
Features
- Levels: One
- Stories: 1
- Patio & porch: Covered
- Pool features: None
- Spa features: None
- Fencing: Block
- Has view: Yes
- View description: Neighborhood
Lot
- Size: 9,583 sqft
- Dimensions: 76 x 125 x 77 x 125
- Features: Adjacent to Alley, East/West Exposure, Landscape - Front: Desert Plantings, Low Care, Trees, Landscape - Rear: Decorative Gravel
Details
- Additional structures: Guest House
- Parcel number: 121113490
- Zoning: R2
- Special conditions: Standard
Construction
Type & style
- Home type: SingleFamily
- Architectural style: Bungalow,Contemporary
- Property subtype: Single Family Residence
Materials
- Brick, Frame - Stucco
- Roof: Built-Up,Shingle
Condition
- Existing
- New construction: No
- Year built: 1952
Utilities & green energy
- Electric: Tep
- Gas: Natural
- Water: Public
- Utilities for property: Cable Connected, Phone Connected, Sewer Connected
Community & neighborhood
Security
- Security features: Smoke Detector(s), Wrought Iron Security Door
Community
- Community features: Paved Street, Sidewalks, Street Lights
Location
- Region: Tucson
- Subdivision: Pinecrest Addition
HOA & financial
HOA
- Has HOA: No
Other
Other facts
- Listing terms: Cash,Conventional
- Ownership: Fee (Simple)
- Ownership type: Investor
- Road surface type: Paved
Price history
| Date | Event | Price |
|---|---|---|
| 7/24/2023 | Sold | $399,500-2.4%$171/sqft |
Source: | ||
| 7/24/2023 | Pending sale | $409,500$176/sqft |
Source: | ||
| 6/7/2023 | Contingent | $409,500$176/sqft |
Source: | ||
| 5/27/2023 | Listed for sale | $409,500+178.6%$176/sqft |
Source: | ||
| 10/1/2004 | Sold | $147,000+78.2%$63/sqft |
Source: Public Record Report a problem | ||
Public tax history
| Year | Property taxes | Tax assessment |
|---|---|---|
| 2025 | $2,747 -6.7% | $32,134 -0.5% |
| 2024 | $2,943 -0.5% | $32,293 +28% |
| 2023 | $2,958 -6.1% | $25,222 +18.8% |
Find assessor info on the county website
Neighborhood: St. Cyrils
Nearby schools
GreatSchools rating
- 4/10W V Whitmore Elementary SchoolGrades: PK-5Distance: 1.6 mi
- 10/10University High SchoolGrades: 8-12Distance: 0.8 mi
- 5/10Catalina High Magnet SchoolGrades: 8-12Distance: 1.4 mi
Schools provided by the listing agent
- Elementary: Whitmore
- Middle: Doolen
- High: Catalina
- District: TUSD
Source: MLS of Southern Arizona. This data may not be complete. We recommend contacting the local school district to confirm school assignments for this home.
Get a cash offer in 3 minutes
Find out how much your home could sell for in as little as 3 minutes with a no-obligation cash offer.
Estimated market value
$434,400
