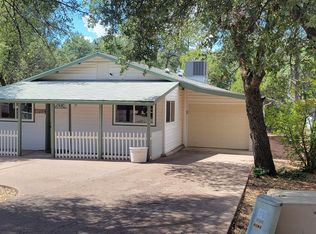Closed
$335,000
1202 N Easy St, Payson, AZ 85541
2beds
1,134sqft
Single Family Residence
Built in 1982
6,098.4 Square Feet Lot
$340,400 Zestimate®
$295/sqft
$1,647 Estimated rent
Home value
$340,400
$323,000 - $357,000
$1,647/mo
Zestimate® history
Loading...
Owner options
Explore your selling options
What's special
Your new home in Payson North! This home is centrally located, minutes from many town amenities in Payson. Thoughtfully laid out floorplan with a fireplace in the living room and decorative wood beams on the ceiling that add to the charm. The home features two bedrooms and one full bathroom with an additional room off the kitchen and a connecting half bathroom giving you some extra square footage that can be used as another bedroom, work room or hobby room. The Rheem A/C was installed in 2016. The bathrooms have recently been remodeled, new mini-blinds and shades, new laminate and tile flooring, and new exterior paint. The driveway has also been newly paved to a one car garage with some room for your RV and a great covered front porch to enjoy the cool nights! The greenbelt is included in the sale for additional parking and access to the fully fenced backyard. Very tidy home that is awaiting its new owners, come and see this home today!
Zillow last checked: 8 hours ago
Listing updated: September 20, 2024 at 11:48am
Listed by:
Hannah Lusk 928-978-0026,
ERA YOUNG REALTY-PAYSON
Source: CAAR,MLS#: 88394
Facts & features
Interior
Bedrooms & bathrooms
- Bedrooms: 2
- Bathrooms: 2
- Full bathrooms: 1
- 1/2 bathrooms: 1
Heating
- Forced Air, Baseboard
Cooling
- Central Air, Heat Pump, Ceiling Fan(s)
Appliances
- Laundry: Laundry Room, In Garage
Features
- Eat-in Kitchen, Living-Dining Combo, Kitchen-Dining Combo, Master Main Floor
- Flooring: Laminate, Tile, Wood
- Windows: Double Pane Windows
- Has basement: No
- Has fireplace: Yes
- Fireplace features: Living Room
Interior area
- Total structure area: 1,134
- Total interior livable area: 1,134 sqft
Property
Parking
- Total spaces: 1
- Parking features: Garage Door Opener, Attached, Parking Pad
- Attached garage spaces: 1
- Has uncovered spaces: Yes
Features
- Levels: One
- Stories: 1
- Patio & porch: Covered
- Exterior features: Dog Run
- Fencing: Chain Link
Lot
- Size: 6,098 sqft
- Features: Landscaped, Tall Pines on Lot
Details
- Parcel number: 30268089
- Zoning: Residential
Construction
Type & style
- Home type: SingleFamily
- Architectural style: Single Level,Ranch
- Property subtype: Single Family Residence
Materials
- Wood Frame, Wood Siding
- Roof: Asphalt
Condition
- Year built: 1982
Details
- Warranty included: Yes
Utilities & green energy
- Water: In Payson City Limits
Community & neighborhood
Security
- Security features: Smoke Detector(s)
Location
- Region: Payson
- Subdivision: Payson North U4
HOA & financial
HOA
- Association name: None
Other
Other facts
- Listing terms: Cash,1031 Exchange,FHA,VA Loan
- Road surface type: Asphalt
Price history
| Date | Event | Price |
|---|---|---|
| 7/10/2023 | Sold | $335,000-1.5%$295/sqft |
Source: | ||
| 6/3/2023 | Listed for sale | $340,000$300/sqft |
Source: | ||
| 5/22/2023 | Contingent | $340,000$300/sqft |
Source: | ||
| 5/18/2023 | Price change | $340,000-4.8%$300/sqft |
Source: | ||
| 5/5/2023 | Listed for sale | $357,210-16.7%$315/sqft |
Source: | ||
Public tax history
| Year | Property taxes | Tax assessment |
|---|---|---|
| 2025 | $1,434 -10% | $24,877 +2.9% |
| 2024 | $1,594 +3.2% | $24,165 |
| 2023 | $1,545 +6.5% | -- |
Find assessor info on the county website
Neighborhood: 85541
Nearby schools
GreatSchools rating
- NAPayson Elementary SchoolGrades: K-2Distance: 0.3 mi
- 5/10Rim Country Middle SchoolGrades: 6-8Distance: 1.6 mi
- 2/10Payson High SchoolGrades: 9-12Distance: 1.6 mi
Get pre-qualified for a loan
At Zillow Home Loans, we can pre-qualify you in as little as 5 minutes with no impact to your credit score.An equal housing lender. NMLS #10287.
