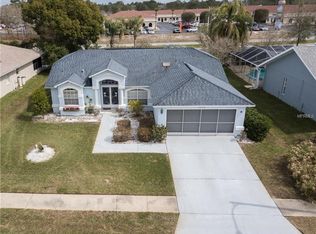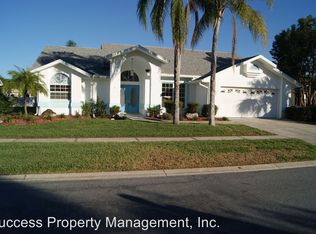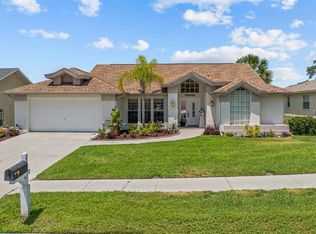Sold for $370,000
$370,000
1202 Muscovy Dr, Spring Hill, FL 34608
4beds
2,550sqft
Single Family Residence
Built in 1992
9,750 Square Feet Lot
$384,100 Zestimate®
$145/sqft
$2,421 Estimated rent
Home value
$384,100
$365,000 - $403,000
$2,421/mo
Zestimate® history
Loading...
Owner options
Explore your selling options
What's special
One or more photo(s) has been virtually staged. Welcome to your new house where there is room for everyone and their vehicles. This modestly updated (leaving it modestly priced) home boasts 4 bedrooms and 3 full baths. Less worry about escalating power bills with the 9,600 Watt Solar power system installed in 2020 paid in full. With the two car garage, oversized driveway, and bonus circular driveway you could easily park 6 Teslas all taking advantage of that free solar power. (Tesla charger not included) New waterproof vinyl plank runs through entry formal front rooms and kitchen that boasts a huge eat in kitchen. Off the main rooms is a large enclosed sunroom that opens to an entertainment sized patio. The primary bedroom suite includes two walk in closets with window bench storage, large en-suite bathroom with double sinks, separate shower, and large soak in tub. A second huge bedroom on other side of the home 14'6"x11'9" with double closets is adjacent to another full bathroom with large vanity. Further down the hall on this side of the house are two more good sized bedrooms with another full bathroom updated with a tiled shower. Your informal living area off the kitchen boasts a coffee/wine bar area waiting for your bespoke touches. The laundry room with sink and included washer and dryer leads to a bonus office/hobby room that is open to your imagination. This home is move in ready and waiting for your embellishments to make it truly spectacular, don’t miss out. Brand new Carpets just installed 5/15/2023
Zillow last checked: 8 hours ago
Listing updated: June 25, 2023 at 03:27pm
Listing Provided by:
Dimitre Bobev 813-679-6472,
STAR BAY REALTY CORP. 813-533-6467
Bought with:
Justine Zodda, PA, 3432113
PEOPLE'S TRUST REALTY
Source: Stellar MLS,MLS#: T3401744 Originating MLS: Tampa
Originating MLS: Tampa

Facts & features
Interior
Bedrooms & bathrooms
- Bedrooms: 4
- Bathrooms: 3
- Full bathrooms: 3
Primary bedroom
- Level: First
- Dimensions: 14x21
Bedroom 1
- Level: First
- Dimensions: 14x12
Bedroom 2
- Level: First
- Dimensions: 11x12
Primary bathroom
- Level: First
- Dimensions: 13x9
Bathroom 1
- Level: First
- Dimensions: 11x5
Bathroom 2
- Level: First
- Dimensions: 9x5
Bathroom 3
- Level: First
- Dimensions: 13x11
Great room
- Level: First
- Dimensions: 24x14
Kitchen
- Level: First
- Dimensions: 18x14
Heating
- Central
Cooling
- Central Air
Appliances
- Included: Convection Oven, Cooktop, Dishwasher, Disposal, Dryer, Electric Water Heater, Microwave, Range, Refrigerator, Water Softener
- Laundry: Laundry Room
Features
- Ceiling Fan(s), Eating Space In Kitchen, Living Room/Dining Room Combo, Primary Bedroom Main Floor, Thermostat, Walk-In Closet(s), Wet Bar
- Flooring: Carpet, Tile, Vinyl
- Has fireplace: No
Interior area
- Total structure area: 3,252
- Total interior livable area: 2,550 sqft
Property
Parking
- Total spaces: 2
- Parking features: Garage
- Garage spaces: 2
- Details: Garage Dimensions: 23x21
Features
- Levels: One
- Stories: 1
- Patio & porch: Patio
- Fencing: Chain Link,Fenced
Lot
- Size: 9,750 sqft
Details
- Parcel number: R3022318351100000050
- Zoning: PDP
- Special conditions: None
Construction
Type & style
- Home type: SingleFamily
- Property subtype: Single Family Residence
Materials
- Block
- Foundation: Slab
- Roof: Shingle
Condition
- New construction: No
- Year built: 1992
Utilities & green energy
- Sewer: Public Sewer
- Water: Public
- Utilities for property: Electricity Available, Electricity Connected, Public, Solar
Green energy
- Energy generation: Solar
Community & neighborhood
Security
- Security features: Fire Alarm, Security Fencing/Lighting/Alarms, Security System, Smoke Detector(s)
Location
- Region: Spring Hill
- Subdivision: SEVEN HILLS
HOA & financial
HOA
- Has HOA: Yes
- HOA fee: $17 monthly
- Association name: Holly Reed
Other fees
- Pet fee: $0 monthly
Other financial information
- Total actual rent: 0
Other
Other facts
- Listing terms: Cash,Conventional,FHA,VA Loan
- Ownership: Fee Simple
- Road surface type: Asphalt
Price history
| Date | Event | Price |
|---|---|---|
| 6/23/2023 | Sold | $370,000-3.9%$145/sqft |
Source: | ||
| 6/1/2023 | Pending sale | $385,000$151/sqft |
Source: | ||
| 5/17/2023 | Listed for sale | $385,000+4.3%$151/sqft |
Source: | ||
| 4/26/2023 | Listing removed | -- |
Source: | ||
| 3/28/2023 | Pending sale | $369,000$145/sqft |
Source: | ||
Public tax history
| Year | Property taxes | Tax assessment |
|---|---|---|
| 2024 | $718 -89.7% | $426,378 +3% |
| 2023 | $6,952 +223.2% | $414,133 +196% |
| 2022 | $2,151 +0.2% | $139,909 +3% |
Find assessor info on the county website
Neighborhood: Seven Hills
Nearby schools
GreatSchools rating
- 6/10Suncoast Elementary SchoolGrades: PK-5Distance: 1.1 mi
- 5/10Powell Middle SchoolGrades: 6-8Distance: 4.1 mi
- 4/10Frank W. Springstead High SchoolGrades: 9-12Distance: 2 mi
Schools provided by the listing agent
- Elementary: Suncoast Elementary
- Middle: Powell Middle
- High: Frank W Springstead
Source: Stellar MLS. This data may not be complete. We recommend contacting the local school district to confirm school assignments for this home.
Get a cash offer in 3 minutes
Find out how much your home could sell for in as little as 3 minutes with a no-obligation cash offer.
Estimated market value$384,100
Get a cash offer in 3 minutes
Find out how much your home could sell for in as little as 3 minutes with a no-obligation cash offer.
Estimated market value
$384,100


