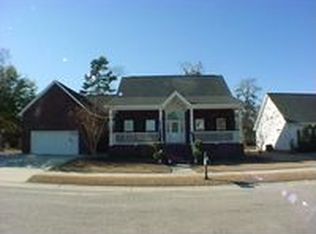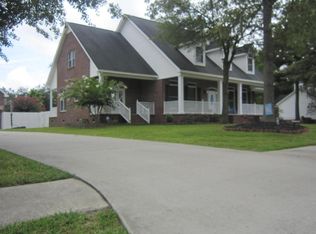Welcome to your new home in one of Moncks Corners established neighborhoods. This home is located only minutes from Old Santee Canal Park the Cooper River Lake Moultrie and the Palmetto Trail. Driving up to the home you will notice the manicured yard with mature shrubbery. This custom built home offers an open floor plan that is great for your families' needs. As you enter the home you walk through a foyer that leads directly into the Family Room. The focal point of this room is the fireplace with gas logs. This room is open to the kitchen and breakfast room and has sliding glass doors leading to a screened porch. The kitchen has custom cabinets plenty of counter space and a large pantry. The kitchen is nestled between the Formal Dining room and Breakfast area for the convenience of serving a great meal to family and friends. The laundry room with washer and dryer to convey has great cabinets for storage. The bedrooms are split in this floor plan with the Master Suite on one end and three other bedrooms on the other end. The spacious Master Suite has a tray ceiling and walk-in closet. The Master Bath has a special dressing area and an extra-large shower. Two other bedrooms are located on the ground floor and share a hall bathroom. Upstairs you will find the spacious fourth bedroom/man cave with separate bathroom. This home is away from the hustle and bustle of city living yet close enough to enjoy everything that the cities have to offer. Downtown Charleston is only a 45-minute drive and Charleston International is a 35-minute drive. Boeing and Volvo are also only a short drive. This home has been freshly painted with new tile in the kitchen and breakfast area. It is ready for you to move in today.
This property is off market, which means it's not currently listed for sale or rent on Zillow. This may be different from what's available on other websites or public sources.

