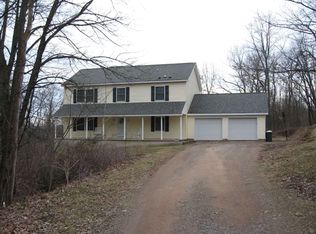Sold for $350,000
$350,000
1202 Maple Rear St, Bloomsburg, PA 17815
3beds
1,911sqft
Single Family Residence
Built in 2012
0.46 Acres Lot
$368,000 Zestimate®
$183/sqft
$1,911 Estimated rent
Home value
$368,000
Estimated sales range
Not available
$1,911/mo
Zestimate® history
Loading...
Owner options
Explore your selling options
What's special
911 address 1202 Maple Street Rear.
Welcome to this lovely Cape Cod home, built in 2012, situated on a 0.45-acre lot in desirable Scott Twp., Central School District. This residence offers 3 bedrooms and 2 full baths, with the convenience of a first-floor primary bedroom with an en-suite and a first-floor laundry with a large pantry space. Enjoy the modern comforts of a heat pump and central air system. The second floor features a large open family room with a walk-in closet/bonus space. The home has a superior wall foundation, providing the perfect space to add additional finished square footage. Home also includes a large 2-car garage. The rear deck provides a perfect space for outdoor relaxation and entertainment. Don't miss out on the opportunity to make this open-concept home your
Zillow last checked: 8 hours ago
Listing updated: October 04, 2024 at 01:31pm
Listed by:
CARLA J FARLEY 570-275-7696,
BERKSHIRE HATHAWAY HOMESERVICES HODRICK REALTY-DANV
Bought with:
TONYA RAE SMITH, RS349489
KEY PARTNERS REALTY, LLC
Source: CSVBOR,MLS#: 20-97897
Facts & features
Interior
Bedrooms & bathrooms
- Bedrooms: 3
- Bathrooms: 2
- Full bathrooms: 2
Primary bedroom
- Description: w-w carpeting, walk-in closet
- Level: First
- Area: 182 Square Feet
- Dimensions: 13.00 x 14.00
Bedroom 2
- Description: w-w carpeting
- Level: First
- Area: 156 Square Feet
- Dimensions: 12.00 x 13.00
Bedroom 3
- Description: w-w carpeting
- Level: Second
- Area: 315 Square Feet
- Dimensions: 15.00 x 21.00
Primary bathroom
- Description: full bath
- Level: First
- Area: 48 Square Feet
- Dimensions: 6.00 x 8.00
Bathroom
- Level: First
- Area: 63 Square Feet
- Dimensions: 7.00 x 9.00
Bonus room
- Description: located off family room/WIC
- Level: Second
- Area: 56 Square Feet
- Dimensions: 7.00 x 8.00
Bonus room
- Description: additional storage area
- Level: Basement
- Area: 56 Square Feet
- Dimensions: 7.00 x 8.00
Dining area
- Description: patio door access to deck
- Level: First
- Area: 117 Square Feet
- Dimensions: 9.00 x 13.00
Family room
- Description: w-w carpeting
- Level: Second
- Area: 506 Square Feet
- Dimensions: 22.00 x 23.00
Kitchen
- Description: Island with storage and seating
- Level: First
- Area: 156 Square Feet
- Dimensions: 12.00 x 13.00
Laundry
- Description: large pantry closet
- Level: First
- Area: 35 Square Feet
- Dimensions: 5.00 x 7.00
Living room
- Description: w-w carpeting and open staircase
- Level: First
- Area: 286 Square Feet
- Dimensions: 13.00 x 22.00
Storage room
- Description: utilies are located with-in this space
- Level: Basement
- Area: 624 Square Feet
- Dimensions: 24.00 x 26.00
Heating
- Heat Pump
Cooling
- Central Air
Appliances
- Included: Dishwasher, Microwave, Refrigerator, Stove/Range
- Laundry: Laundry Hookup
Features
- Ceiling Fan(s), Walk-In Closet(s)
- Basement: Concrete,Heated,Pre-Cast,Unfinished
Interior area
- Total structure area: 1,911
- Total interior livable area: 1,911 sqft
- Finished area above ground: 1,911
- Finished area below ground: 0
Property
Parking
- Total spaces: 2
- Parking features: 2 Car, Garage Door Opener
- Has garage: Yes
Lot
- Size: 0.46 Acres
- Dimensions: 150 x 132
- Topography: No
Details
- Parcel number: 31 03E01400000
- Zoning: RS
Construction
Type & style
- Home type: SingleFamily
- Architectural style: Cape Cod
- Property subtype: Single Family Residence
Materials
- Foundation: None
- Roof: Shingle
Condition
- Year built: 2012
Utilities & green energy
- Sewer: Public Sewer
- Water: Well
Community & neighborhood
Location
- Region: Bloomsburg
- Subdivision: 0-None
HOA & financial
HOA
- Has HOA: No
Price history
| Date | Event | Price |
|---|---|---|
| 10/4/2024 | Sold | $350,000$183/sqft |
Source: CSVBOR #20-97897 Report a problem | ||
| 8/18/2024 | Pending sale | $350,000$183/sqft |
Source: CSVBOR #20-97897 Report a problem | ||
| 8/14/2024 | Listed for sale | $350,000$183/sqft |
Source: CSVBOR #20-97897 Report a problem | ||
Public tax history
Tax history is unavailable.
Neighborhood: 17815
Nearby schools
GreatSchools rating
- 7/10Central Columbia Middle SchoolGrades: 5-8Distance: 3.7 mi
- 7/10Central Columbia Senior High SchoolGrades: 9-12Distance: 3.7 mi
- 8/10Central Columbia El SchoolGrades: K-4Distance: 3.7 mi
Schools provided by the listing agent
- District: Central
Source: CSVBOR. This data may not be complete. We recommend contacting the local school district to confirm school assignments for this home.
Get pre-qualified for a loan
At Zillow Home Loans, we can pre-qualify you in as little as 5 minutes with no impact to your credit score.An equal housing lender. NMLS #10287.
