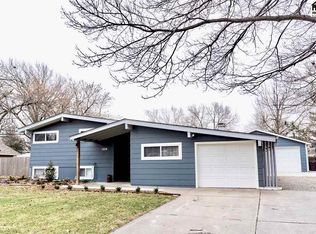Wait until you step inside this amazing, solidly built ranch house because it will blow you away! This home has been meticulously cared for down to the last thread of carpet and it really shows! There are two fireplaces here but the fireplace in the living room is a real show stopper with its retro 60's vibe, something that is evident throughout the house. The real wood paneling brings a vintage feel to the space, there is an oversized laundry room, a large master closet as well as a bonus closet in the master, built-ins galore and it only gets better from here! Love to entertain? Well there is a wet bar in the basement plus plenty of space for all of your entertainment needs! Outside we have a fantastic wooden deck off of the back of the home, an oversized two car garage, and some lovely landscaping in general! This home has a little new, a little old, but a lot to offer any buyer so call for your showing today!
This property is off market, which means it's not currently listed for sale or rent on Zillow. This may be different from what's available on other websites or public sources.

