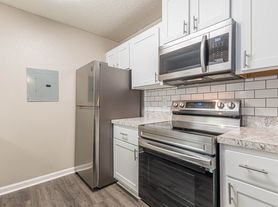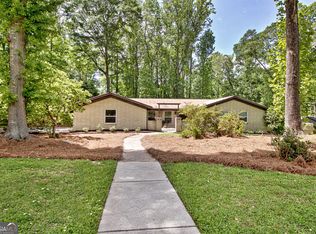Welcome to 1202 Loxley Circle, an exceptional executive home nestled on a private cul-de-sac in the highly sought-after Avalon neighborhood of Peachtree City. This stunning 4-bedroom, 3.5-bath residence sits on a beautifully landscaped 1-acre lot and is in like-new condition, offering the perfect blend of luxury, privacy, and convenience.
Step inside to discover over $65,000 in high-end updates, showcasing quality finishes and thoughtful upgrades throughout. From the gleaming hardwoods to the modern fixtures, every detail has been meticulously cared formaking this home truly move-in ready.
Highlights include:
Spacious, light-filled living areas
Gourmet kitchen with updated appliances and finishes
Luxurious primary suite with spa-like bath
Guest suite with private bath
Immaculate landscaping and room to entertain or unwind outdoors
Enjoy the peace of a private cul-de-sac while being just minutes from top-rated schools, Trilith Studios, Atlanta Hartsfield-Jackson Airport, shopping, dining, and Peachtree City's extensive golf cart path system. Located just off Robinson Road, this home offers both seclusion and unbeatable access.
House for rent
$3,995/mo
1202 Loxley Cir, Peachtree City, GA 30269
4beds
3,134sqft
Price may not include required fees and charges.
Single family residence
Available now
Dogs OK
-- A/C
-- Laundry
-- Parking
-- Heating
What's special
Quality finishesLuxurious primary suiteUpdated appliancesHigh-end updatesGourmet kitchenImmaculate landscapingPrivate cul-de-sac
- 56 days |
- -- |
- -- |
Travel times
Looking to buy when your lease ends?
Get a special Zillow offer on an account designed to grow your down payment. Save faster with up to a 6% match & an industry leading APY.
Offer exclusive to Foyer+; Terms apply. Details on landing page.
Facts & features
Interior
Bedrooms & bathrooms
- Bedrooms: 4
- Bathrooms: 4
- Full bathrooms: 3
- 1/2 bathrooms: 1
Interior area
- Total interior livable area: 3,134 sqft
Property
Parking
- Details: Contact manager
Details
- Parcel number: 071729003
Construction
Type & style
- Home type: SingleFamily
- Property subtype: Single Family Residence
Community & HOA
Location
- Region: Peachtree City
Financial & listing details
- Lease term: Contact For Details
Price history
| Date | Event | Price |
|---|---|---|
| 9/19/2025 | Price change | $3,995-4.9%$1/sqft |
Source: Zillow Rentals | ||
| 8/28/2025 | Listed for rent | $4,200$1/sqft |
Source: Zillow Rentals | ||
| 8/6/2025 | Sold | $687,000-2.6%$219/sqft |
Source: | ||
| 7/23/2025 | Pending sale | $705,000$225/sqft |
Source: | ||
| 7/11/2025 | Price change | $705,000-2.8%$225/sqft |
Source: | ||

