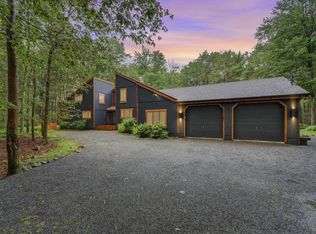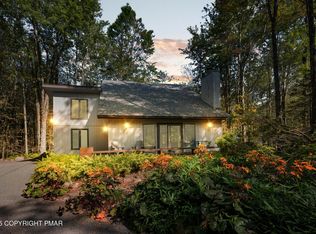Contemporary 4 bedroom, 2 bath mountain retreat walking distance to the Lake Naomi community center and beach/marina on Tall Timber Lake. Featuring an open floor plan, cathedral ceiling, exposed wood beams, hardwood flooring, skylights, floor to ceiling field stone wall with wood-burning fireplace, updated kitchen with stainless appliances, granite counters & tile backsplash, 4-season family room, wrap-around deck, central A/C, ceiling fans thru-out, newer roof, 2-car garage, recently painted & more! Sold mostly furnished. Centrally located near ski areas, Kalahari, Mt Airy, Outlet shopping, Historic Jim Thorpe, State Parks and Pocono Raceway. Easy access off the northeast extension of the PA Turnpike or I-80 and within 2 hrs of New York, New Jersey and Philadelphia.
This property is off market, which means it's not currently listed for sale or rent on Zillow. This may be different from what's available on other websites or public sources.

