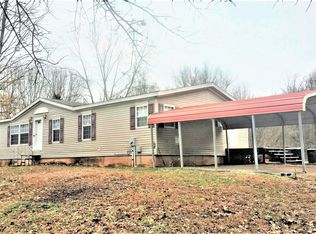Closed
Price Unknown
1202 Lanton Road, West Plains, MO 65775
3beds
2,160sqft
Single Family Residence
Built in 1993
10 Acres Lot
$288,200 Zestimate®
$--/sqft
$1,332 Estimated rent
Home value
$288,200
Estimated sales range
Not available
$1,332/mo
Zestimate® history
Loading...
Owner options
Explore your selling options
What's special
Welcome to this beautifully remodeled 3-bedroom, 3.5-bath home. Featuring a master suite and two en suites, all with walk-in closets, this split-bedroom design offers privacy and space. The open-concept floor plan is enhanced by high-end finishes, including slate and ceramic tile, engineered hardwood floors, sleek modern cabinetry, and stainless steel kitchen appliances. Gorgeous ceilings with recessed lighting and an abundance of windows flood the home with natural light, while its energy-efficient, earth-contact design provides added safety during storms. Enjoy seamless living with no stairs, and take advantage of the oversized two-car garage that includes a temperature-controlled media room that could serve a multitude of purposes.Hidden away on 10 pristine acres of mostly rich bottom-land, the property offers breathtaking views and abundant wildlife, including deer and turkey. Step outside to relax on the large covered patio, gather around the fire pit, or tend to the established garden. The land is fertile and has even been used for watermelon farming, offering endless possibilities for gardening or small-scale farming. Despite its secluded, peaceful feel, this property offers the best of both worlds with city utilities, fast internet, and proximity to the conveniences of West Plains, just minutes away. Additional features include a workshop with concrete, electric, and a lean-to, and a portable carport. Unique properties like this are a rare find--don't miss your chance to own this exceptional real estate!
Zillow last checked: 8 hours ago
Listing updated: December 06, 2024 at 02:04pm
Listed by:
Heidi Rader 417-274-6816,
Monark Realty
Bought with:
Whitney Justine Frazier, 2015037230
Century 21 Ozark Hills Realty, Inc.
Source: SOMOMLS,MLS#: 60277495
Facts & features
Interior
Bedrooms & bathrooms
- Bedrooms: 3
- Bathrooms: 4
- Full bathrooms: 3
- 1/2 bathrooms: 1
Heating
- Heat Pump, Central, Electric
Cooling
- Central Air
Appliances
- Included: Dishwasher, Built-In Electric Oven, Refrigerator, Electric Oven
- Laundry: Wash/Dry Connection
Features
- Internet - Fiber Optic, Walk-In Closet(s)
- Flooring: Slate, Engineered Hardwood, Tile
- Has basement: No
- Has fireplace: Yes
- Fireplace features: Insert, Wood Burning
Interior area
- Total structure area: 3,072
- Total interior livable area: 2,160 sqft
- Finished area above ground: 2,160
- Finished area below ground: 0
Property
Parking
- Total spaces: 3
- Parking features: Covered, Garage Faces Front, Driveway
- Attached garage spaces: 3
- Carport spaces: 1
- Has uncovered spaces: Yes
Features
- Patio & porch: Porch, Covered
- Exterior features: Garden
- Has view: Yes
- View description: Panoramic
Lot
- Size: 10 Acres
Details
- Additional structures: Workshop
- Parcel number: 158.034000000801.000
Construction
Type & style
- Home type: SingleFamily
- Architectural style: Berm,Ranch
- Property subtype: Single Family Residence
Materials
- HardiPlank Type
- Foundation: Poured Concrete, Slab
- Roof: Composition
Condition
- Year built: 1993
Utilities & green energy
- Sewer: Cesspool
- Water: Public
- Utilities for property: City
Community & neighborhood
Location
- Region: West Plains
- Subdivision: Howell-Not in List
Other
Other facts
- Listing terms: Cash,VA Loan,USDA Loan,FHA,Conventional
- Road surface type: Blacktop
Price history
| Date | Event | Price |
|---|---|---|
| 12/6/2024 | Sold | -- |
Source: | ||
| 11/1/2024 | Pending sale | $299,900$139/sqft |
Source: | ||
| 9/10/2024 | Listed for sale | $299,900-20%$139/sqft |
Source: | ||
| 3/18/2024 | Listing removed | $375,000-6.2%$174/sqft |
Source: | ||
| 10/2/2023 | Listed for sale | $399,900$185/sqft |
Source: | ||
Public tax history
| Year | Property taxes | Tax assessment |
|---|---|---|
| 2024 | $835 +0.6% | $18,000 |
| 2023 | $830 +5.4% | $18,000 +5.3% |
| 2022 | $787 -20.1% | $17,100 |
Find assessor info on the county website
Neighborhood: 65775
Nearby schools
GreatSchools rating
- 7/10Howell Valley Elementary SchoolGrades: PK-8Distance: 1.2 mi
Schools provided by the listing agent
- Elementary: West Plains
- Middle: West Plains
- High: West Plains
Source: SOMOMLS. This data may not be complete. We recommend contacting the local school district to confirm school assignments for this home.
