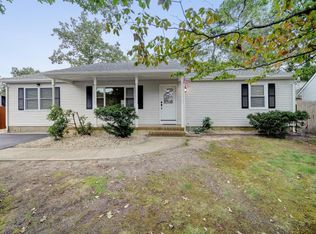Newly renovated Cape in Desirable Lacey Township. This home offers new kitchen with granite countertops and full appliance package. Laminate wood flooring on the entire first level. Large Family room with vaulted ceiling, cozy wood burning fireplace and french doors out to your new deck. First floor Bedroom offers french doors with deck access as well. Both bathrooms have been updated with new vanities and laminate flooring. This lovely home also offers Anderson windows, gas heat, central air and newer roof. Nicely landscaped with fenced yard. Close to restaurants and shopping!
This property is off market, which means it's not currently listed for sale or rent on Zillow. This may be different from what's available on other websites or public sources.

