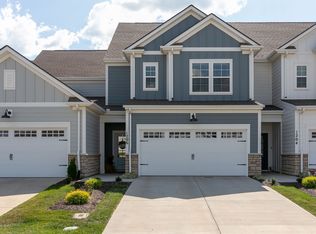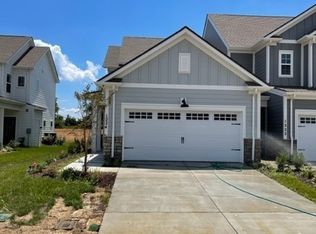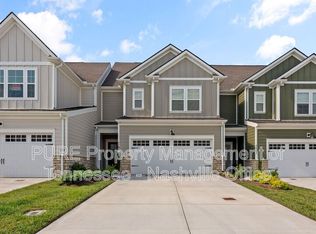Closed
$395,000
1202 June Wilde Rdg, Spring Hill, TN 37174
3beds
1,966sqft
Townhouse, Residential, Condominium
Built in 2022
2,613.6 Square Feet Lot
$396,100 Zestimate®
$201/sqft
$2,252 Estimated rent
Home value
$396,100
$364,000 - $432,000
$2,252/mo
Zestimate® history
Loading...
Owner options
Explore your selling options
What's special
2 year old townhome in the highly desired Harvest Point community. Beautiful, open floor plan with new finishings and design. 3 bedrooms, 2 1/2 baths, plus a loft upstairs. The kitchen has stainless appliances and granite countertops and plenty of storage. This home has a large primary bedroom with beautiful double vanity with granite countertops and tiled shower. It offers a 2 car attached garage plus patio. Design features include 9ft ceilings, stainless steel appliances, granite countertops. It backs up to the community walking trail. WASHER & DRYER INCLUDED. The amenities of the Harvest Point community included are a community pool, splash pad, open air cabana, dog park, community garden, club house/gathering area, and playground. Excellent location in Spring Hill close to Spring Hill Middle School, GM, shopping and convenient access to Saturn Parkway. Please reach out to Brian VanWagoner to set up a private viewing or to get any questions answered.
Zillow last checked: 8 hours ago
Listing updated: July 23, 2025 at 08:19am
Listing Provided by:
Brian Vanwagoner 615-979-0741,
Benchmark Realty, LLC
Bought with:
Taylor Wilson, 360372
Keller Williams Realty
Source: RealTracs MLS as distributed by MLS GRID,MLS#: 2824634
Facts & features
Interior
Bedrooms & bathrooms
- Bedrooms: 3
- Bathrooms: 3
- Full bathrooms: 2
- 1/2 bathrooms: 1
Heating
- Central
Cooling
- Central Air
Appliances
- Included: Built-In Electric Oven, Built-In Electric Range, Dishwasher, Disposal, Microwave
Features
- Flooring: Laminate, Tile
- Basement: Other
- Has fireplace: No
Interior area
- Total structure area: 1,966
- Total interior livable area: 1,966 sqft
- Finished area above ground: 1,966
Property
Parking
- Total spaces: 2
- Parking features: Garage Faces Front
- Attached garage spaces: 2
Features
- Levels: Two
- Stories: 2
- Patio & porch: Patio
Lot
- Size: 2,613 sqft
- Dimensions: 25 x 109
- Features: Level
Details
- Parcel number: 029I J 01800 000
- Special conditions: Standard
Construction
Type & style
- Home type: Townhouse
- Property subtype: Townhouse, Residential, Condominium
- Attached to another structure: Yes
Materials
- Vinyl Siding
Condition
- New construction: No
- Year built: 2022
Utilities & green energy
- Sewer: Public Sewer
- Water: Public
- Utilities for property: Water Available
Community & neighborhood
Location
- Region: Spring Hill
- Subdivision: Harvest Point Phase 16 Sec 1c
HOA & financial
HOA
- Has HOA: Yes
- HOA fee: $215 monthly
- Services included: Maintenance Structure, Maintenance Grounds
- Second HOA fee: $180 one time
Price history
| Date | Event | Price |
|---|---|---|
| 7/17/2025 | Sold | $395,000-2.9%$201/sqft |
Source: | ||
| 6/22/2025 | Contingent | $406,900$207/sqft |
Source: | ||
| 6/4/2025 | Price change | $406,900-0.7%$207/sqft |
Source: | ||
| 5/8/2025 | Listing removed | $2,395$1/sqft |
Source: Zillow Rentals Report a problem | ||
| 5/2/2025 | Listed for sale | $409,900+1.9%$208/sqft |
Source: | ||
Public tax history
| Year | Property taxes | Tax assessment |
|---|---|---|
| 2024 | $2,463 | $92,975 |
| 2023 | $2,463 +364.9% | $92,975 +364.9% |
| 2022 | $530 +77.4% | $20,000 +110.5% |
Find assessor info on the county website
Neighborhood: 37174
Nearby schools
GreatSchools rating
- 6/10Spring Hill Middle SchoolGrades: 5-8Distance: 0.8 mi
- 4/10Spring Hill High SchoolGrades: 9-12Distance: 1.3 mi
- 6/10Spring Hill Elementary SchoolGrades: PK-4Distance: 3 mi
Schools provided by the listing agent
- Elementary: Spring Hill Elementary
- Middle: Spring Hill Middle School
- High: Spring Hill High School
Source: RealTracs MLS as distributed by MLS GRID. This data may not be complete. We recommend contacting the local school district to confirm school assignments for this home.
Get a cash offer in 3 minutes
Find out how much your home could sell for in as little as 3 minutes with a no-obligation cash offer.
Estimated market value
$396,100
Get a cash offer in 3 minutes
Find out how much your home could sell for in as little as 3 minutes with a no-obligation cash offer.
Estimated market value
$396,100


