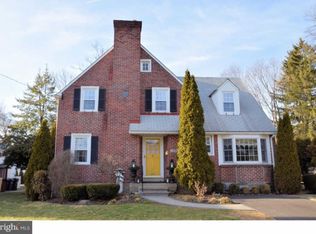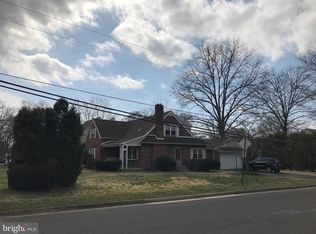Welcome to the highly sought-after Highland Farms Neighborhood located in the heart of Abington Township. This updated Stone Colonial Home will go above and beyond your expectations! Situated on a Large Corner Lot it welcomes you into a Formal Living Room with a wood burning stone fireplace and leads you on the Formal Dining Room. Both with Hardwood flooring and deep windowsills that reflect the old charm of this home. The hardwood flooring is carried into the Updated Gourmet Eat-in Kitchen with original exposed Stone Feature Wall, Large Pantry, Cherry Cabinets, Granite Counters, Stainless 5 Burner Stove with Double Ovens and Warmer, and Center Island with Sink. Additional Counter/Peninsula with Wet Bar extending in the Family Room with Vaulted Ceilings and Wood Burning Stove and a conveniently located Powder Room. The perfect layout for family entertaining and parties. The Sunroom is off the Family Room with the original stone walls, tile flooring and access to the Multi-Tiered Deck and Patio. The composite maintenance decking, offers electric and a sink hook up and leads you down into the fenced rear yard which has been Professionally Landscaped to set-off the Beautiful Salt Water Pool~think of the amazing summer BBQ~s and Pool Parties, or just relaxing after a long day~s work in your private OASIS! The Pool is heated and has a new salt cell and flow switch, and control panel for heat pump. It has been professional opened and closed each season since it was installed in 2014. There is also a 12x16 Shed with electric. The garage was converted to an office space by the previous owners and has a separate side entrance. The second floor of the home offers more hardwood flooring and an Updated Hall Bath with Heated Tile Floors, Subway Tiled Tub/Shower with Rainfall Shower Head as well as Handheld and design elements such as an Arched Opening, Glass Tile Work and built in speaker with cell phone outlet. There is a large laundry room off the hall bath, with sink and large closets. The Master Bedroom offer a private bath, 2 closets and ceiling fan, and 2 more generously sized bedrooms complete the 2nd floor. There is a walk-up access to the attic space which could be converted to more living space or just used for storage. The basement is unfinished but offers a workshop and lots of extra storage. Kitchen, Family Room and Patio have a built-in speaker system for entertaining, and the home has a security system in place. All windows have been replaced during ownership, New Roof in 2016, New Hot Water Heater in 2014, New Heater in 2012 with Humidifier added in 2016, New Front Stone Paver Walkway and Steps, Freshly Painted Inside~this house is ready to move right in and enjoy! Minutes from Abington-Jefferson Health Hospital, Abington High School, local Parks, Shopping, Dining and Public Transportation. We could go on and on but make an appointment and see for yourself!
This property is off market, which means it's not currently listed for sale or rent on Zillow. This may be different from what's available on other websites or public sources.

