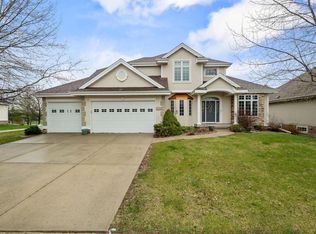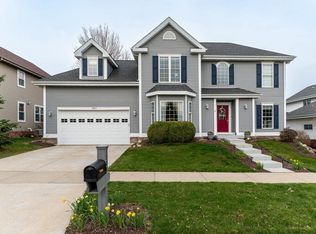Closed
$675,000
1202 Hanover Trail, Waunakee, WI 53597
4beds
2,875sqft
Single Family Residence
Built in 2004
0.26 Acres Lot
$684,200 Zestimate®
$235/sqft
$3,829 Estimated rent
Home value
$684,200
$650,000 - $725,000
$3,829/mo
Zestimate® history
Loading...
Owner options
Explore your selling options
What's special
Showings start 2/16. This classic craftsman home in Waunakee's Savannah Village is spacious & welcoming w/ high-end finishes throughout. Enjoy the luxury of cherry cabinetry, granite counters, & hardwood flooring spanning the kitchen, flowing into the formal dining space. Tons of natural light fills the ML living room w/ oversized windows, plus a cozy gas fireplace. Upstairs find 3 bedrooms incl the roomy primary suite that features an en suite w/ step-in shower & jetted tub + attached bonus room that could be used as for WFH, craft, or nursery space. Downstairs more living space & another bedroom awaits. The 4-car garage makes all your storage and hobby needs a reality, too! Adjacent to Hanover Park & a short stroll to Arboretum Elementary, enjoy this walkable neighborhood to its fullest.
Zillow last checked: 8 hours ago
Listing updated: February 27, 2025 at 07:14am
Listed by:
Shelley Lazzareschi shelley@madcitydreamhomes.com,
Realty Executives Cooper Spransy,
Dan Miller 608-852-7071,
Realty Executives Cooper Spransy
Bought with:
Alison Crim
Source: WIREX MLS,MLS#: 1991417 Originating MLS: South Central Wisconsin MLS
Originating MLS: South Central Wisconsin MLS
Facts & features
Interior
Bedrooms & bathrooms
- Bedrooms: 4
- Bathrooms: 4
- Full bathrooms: 3
- 1/2 bathrooms: 1
Primary bedroom
- Level: Upper
- Area: 182
- Dimensions: 14 x 13
Bedroom 2
- Level: Upper
- Area: 195
- Dimensions: 15 x 13
Bedroom 3
- Level: Upper
- Area: 132
- Dimensions: 12 x 11
Bedroom 4
- Level: Lower
- Area: 110
- Dimensions: 11 x 10
Bathroom
- Features: Whirlpool, Master Bedroom Bath: Full, Master Bedroom Bath, Master Bedroom Bath: Walk Through, Master Bedroom Bath: Tub/No Shower
Family room
- Level: Lower
- Area: 264
- Dimensions: 22 x 12
Kitchen
- Level: Main
- Area: 143
- Dimensions: 13 x 11
Living room
- Level: Main
- Area: 210
- Dimensions: 15 x 14
Office
- Level: Main
- Area: 132
- Dimensions: 12 x 11
Heating
- Natural Gas, Electric, Forced Air
Appliances
- Included: Range/Oven, Refrigerator, Dishwasher, Microwave, Freezer, Disposal, Water Softener
Features
- Walk-In Closet(s), Walk-thru Bedroom, Breakfast Bar, Pantry, Kitchen Island
- Flooring: Wood or Sim.Wood Floors
- Basement: Full,Partially Finished,8'+ Ceiling
Interior area
- Total structure area: 2,875
- Total interior livable area: 2,875 sqft
- Finished area above ground: 2,279
- Finished area below ground: 596
Property
Parking
- Total spaces: 4
- Parking features: Tandem, Garage Door Opener, 4 Car
- Garage spaces: 4
Features
- Levels: Two
- Stories: 2
- Patio & porch: Patio
- Exterior features: Electronic Pet Containment
- Has spa: Yes
- Spa features: Bath
Lot
- Size: 0.26 Acres
Details
- Parcel number: 080915230821
- Zoning: Res
- Special conditions: Arms Length
Construction
Type & style
- Home type: SingleFamily
- Architectural style: Prairie/Craftsman
- Property subtype: Single Family Residence
Materials
- Vinyl Siding, Stone
Condition
- 21+ Years
- New construction: No
- Year built: 2004
Utilities & green energy
- Sewer: Public Sewer
- Water: Public
Community & neighborhood
Location
- Region: Waunakee
- Subdivision: Savannah Village
- Municipality: Waunakee
Price history
| Date | Event | Price |
|---|---|---|
| 2/26/2025 | Sold | $675,000+3.8%$235/sqft |
Source: | ||
| 1/14/2025 | Pending sale | $650,000+52.2%$226/sqft |
Source: | ||
| 3/20/2017 | Sold | $427,000+0.5%$149/sqft |
Source: Agent Provided | ||
| 1/17/2017 | Listed for sale | $425,000$148/sqft |
Source: RE/MAX Preferred #1793118 | ||
Public tax history
| Year | Property taxes | Tax assessment |
|---|---|---|
| 2024 | $8,236 +3.5% | $503,700 |
| 2023 | $7,958 -3.6% | $503,700 +19.9% |
| 2022 | $8,260 +0.6% | $420,000 |
Find assessor info on the county website
Neighborhood: 53597
Nearby schools
GreatSchools rating
- 9/10Arboretum Elementary SchoolGrades: PK-4Distance: 0.1 mi
- 5/10Waunakee Middle SchoolGrades: 7-8Distance: 2 mi
- 8/10Waunakee High SchoolGrades: 9-12Distance: 2 mi
Schools provided by the listing agent
- Elementary: Arboretum
- Middle: Waunakee
- High: Waunakee
- District: Waunakee
Source: WIREX MLS. This data may not be complete. We recommend contacting the local school district to confirm school assignments for this home.

Get pre-qualified for a loan
At Zillow Home Loans, we can pre-qualify you in as little as 5 minutes with no impact to your credit score.An equal housing lender. NMLS #10287.
Sell for more on Zillow
Get a free Zillow Showcase℠ listing and you could sell for .
$684,200
2% more+ $13,684
With Zillow Showcase(estimated)
$697,884
