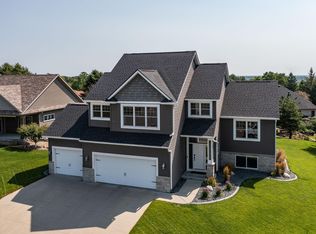Closed
$845,000
1202 Greystone Ln SW, Rochester, MN 55902
5beds
4,838sqft
Single Family Residence
Built in 2003
0.94 Acres Lot
$936,100 Zestimate®
$175/sqft
$4,140 Estimated rent
Home value
$936,100
$889,000 - $992,000
$4,140/mo
Zestimate® history
Loading...
Owner options
Explore your selling options
What's special
Welcome to this stately two-story located on a one acre in the highly desirable Greystone area. Step into the pristine home with newly refinished hardwood floors throughout the main level. Gorgeous views out the living room. Gourmet kitchen with stainless steel appliances, new Kitchen Aide double oven, granite counters and a Butler’s pantry. Luxurious main floor owner’s suite with private bath, double vanities and heated floors. Step outside from your room and enjoy your morning coffee from either the covered screen porch or the sun filled deck. Convenient, main floor laundry and large mudroom. Three bedrooms located upstairs along with a cozy loft area and an additional bonus room. Spacious, fully finished lower level with wet bar and full kitchen, media room and an additional bedroom with private bath. Enjoy the feeling of living in the country yet close to all the conveniences of shopping, dining, and minutes to downtown.
Zillow last checked: 8 hours ago
Listing updated: October 19, 2024 at 11:01pm
Listed by:
Shawn Buryska 507-254-7425,
Coldwell Banker Realty
Bought with:
David Kinneberg
Re/Max Results
Source: NorthstarMLS as distributed by MLS GRID,MLS#: 6408466
Facts & features
Interior
Bedrooms & bathrooms
- Bedrooms: 5
- Bathrooms: 4
- Full bathrooms: 3
- 1/2 bathrooms: 1
Bedroom 1
- Level: Main
Bedroom 2
- Level: Main
Bedroom 3
- Level: Upper
Bedroom 4
- Level: Upper
Bedroom 5
- Level: Lower
Dining room
- Level: Main
Family room
- Level: Main
Kitchen
- Level: Main
Living room
- Level: Main
Loft
- Level: Upper
Office
- Level: Main
Other
- Level: Main
Heating
- Forced Air
Cooling
- Central Air
Appliances
- Included: Air-To-Air Exchanger, Cooktop, Dishwasher, Disposal, Dryer, Exhaust Fan, Freezer, Gas Water Heater, Microwave, Range, Refrigerator, Wall Oven, Washer, Water Softener Owned
Features
- Basement: Finished
- Number of fireplaces: 1
- Fireplace features: Gas, Insert, Living Room
Interior area
- Total structure area: 4,838
- Total interior livable area: 4,838 sqft
- Finished area above ground: 3,329
- Finished area below ground: 1,509
Property
Parking
- Total spaces: 3
- Parking features: Attached
- Attached garage spaces: 3
Accessibility
- Accessibility features: None
Features
- Levels: Two
- Stories: 2
- Patio & porch: Covered, Deck, Screened
Lot
- Size: 0.94 Acres
Details
- Foundation area: 2012
- Parcel number: 642211059366
- Zoning description: Residential-Single Family
Construction
Type & style
- Home type: SingleFamily
- Property subtype: Single Family Residence
Materials
- Brick/Stone, Steel Siding
- Roof: Age 8 Years or Less,Asphalt,Pitched
Condition
- Age of Property: 21
- New construction: No
- Year built: 2003
Utilities & green energy
- Gas: Natural Gas
- Sewer: City Sewer/Connected
- Water: City Water/Connected
Community & neighborhood
Location
- Region: Rochester
- Subdivision: Greystone City
HOA & financial
HOA
- Has HOA: No
Price history
| Date | Event | Price |
|---|---|---|
| 10/20/2023 | Sold | $845,000-0.6%$175/sqft |
Source: | ||
| 9/3/2023 | Pending sale | $850,000$176/sqft |
Source: | ||
| 8/18/2023 | Listed for sale | $850,000$176/sqft |
Source: | ||
| 3/3/2023 | Sold | $850,000-3.4%$176/sqft |
Source: | ||
| 3/3/2023 | Pending sale | $880,000$182/sqft |
Source: | ||
Public tax history
| Year | Property taxes | Tax assessment |
|---|---|---|
| 2025 | $14,153 +11.3% | $955,500 +3.2% |
| 2024 | $12,720 | $925,600 +0.6% |
| 2023 | -- | $919,900 +10.7% |
Find assessor info on the county website
Neighborhood: 55902
Nearby schools
GreatSchools rating
- 7/10Bamber Valley Elementary SchoolGrades: PK-5Distance: 1.5 mi
- 4/10Willow Creek Middle SchoolGrades: 6-8Distance: 2.1 mi
- 9/10Mayo Senior High SchoolGrades: 8-12Distance: 2.6 mi
Schools provided by the listing agent
- Elementary: Bamber Valley
- Middle: Willow Creek
- High: Mayo
Source: NorthstarMLS as distributed by MLS GRID. This data may not be complete. We recommend contacting the local school district to confirm school assignments for this home.
Get a cash offer in 3 minutes
Find out how much your home could sell for in as little as 3 minutes with a no-obligation cash offer.
Estimated market value$936,100
Get a cash offer in 3 minutes
Find out how much your home could sell for in as little as 3 minutes with a no-obligation cash offer.
Estimated market value
$936,100
