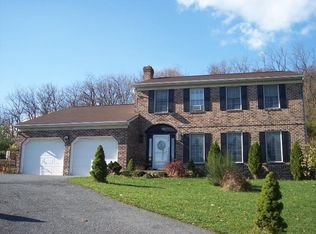Sold for $312,000
$312,000
1202 Fritztown Rd, Reinholds, PA 17569
3beds
1,838sqft
Single Family Residence
Built in 1980
1.04 Acres Lot
$324,800 Zestimate®
$170/sqft
$2,402 Estimated rent
Home value
$324,800
$302,000 - $351,000
$2,402/mo
Zestimate® history
Loading...
Owner options
Explore your selling options
What's special
This bi-level single-family home is located in the Conrad Weiser School District and offers 3 bedrooms and 2 full baths. Enjoy outdoor entertaining on your oversized deck. Overlooking an amazing backyard. With just over an acre of land, it provides plenty of outdoor space, along with two storage sheds for added convenience. This home was well maintained, Has ample living space and a comfortable lower level—What a great opportunity to call it your own and build equity. Home is an estate and is being sold "As- Is" A 1-year home warranty is included for added peace of mind. Don’t miss this solid value in a quiet, rural setting!!
Zillow last checked: 8 hours ago
Listing updated: June 03, 2025 at 04:55am
Listed by:
Mr. Anthony Borelli 610-507-3520,
Century 21 Gold
Bought with:
Julie Ingraham
Kingsway Realty - Ephrata
Source: Bright MLS,MLS#: PABK2056320
Facts & features
Interior
Bedrooms & bathrooms
- Bedrooms: 3
- Bathrooms: 2
- Full bathrooms: 2
- Main level bathrooms: 1
- Main level bedrooms: 3
Bedroom 1
- Level: Main
- Area: 99 Square Feet
- Dimensions: 9 x 11
Bedroom 2
- Level: Main
- Area: 143 Square Feet
- Dimensions: 11 x 13
Bedroom 3
- Level: Main
- Area: 110 Square Feet
- Dimensions: 10 x 11
Dining room
- Level: Main
- Area: 99 Square Feet
- Dimensions: 9 x 11
Family room
- Features: Fireplace - Other
- Level: Lower
- Area: 364 Square Feet
- Dimensions: 26 x 14
Other
- Level: Main
- Area: 70 Square Feet
- Dimensions: 10 x 7
Other
- Level: Lower
- Area: 56 Square Feet
- Dimensions: 8 x 7
Kitchen
- Level: Main
- Area: 99 Square Feet
- Dimensions: 9 x 11
Living room
- Level: Main
- Area: 210 Square Feet
- Dimensions: 14 x 15
Heating
- Baseboard, Other, Electric
Cooling
- Ductless, Electric
Appliances
- Included: Oven/Range - Electric, Refrigerator, Electric Water Heater
- Laundry: Lower Level
Features
- Flooring: Carpet, Vinyl
- Basement: Full
- Number of fireplaces: 1
- Fireplace features: Gas/Propane
Interior area
- Total structure area: 1,838
- Total interior livable area: 1,838 sqft
- Finished area above ground: 1,418
- Finished area below ground: 420
Property
Parking
- Total spaces: 3
- Parking features: Garage Faces Front, Driveway, Attached
- Attached garage spaces: 1
- Uncovered spaces: 2
Accessibility
- Accessibility features: None
Features
- Levels: Bi-Level,One and One Half
- Stories: 1
- Patio & porch: Deck
- Pool features: None
Lot
- Size: 1.04 Acres
- Features: SideYard(s), Backs to Trees
Details
- Additional structures: Above Grade, Below Grade, Outbuilding
- Parcel number: 51436504712973
- Zoning: RC
- Special conditions: Standard
- Other equipment: Negotiable
Construction
Type & style
- Home type: SingleFamily
- Property subtype: Single Family Residence
Materials
- Vinyl Siding, Aluminum Siding
- Foundation: Other
- Roof: Shingle
Condition
- New construction: No
- Year built: 1980
Utilities & green energy
- Sewer: On Site Septic
- Water: Well
- Utilities for property: Cable Available, Electricity Available, Natural Gas Available, Phone Available
Community & neighborhood
Location
- Region: Reinholds
- Subdivision: Heidelberg Court
- Municipality: SOUTH HEIDELBERG TWP
Other
Other facts
- Listing agreement: Exclusive Right To Sell
- Listing terms: Cash,Conventional
- Ownership: Fee Simple
Price history
| Date | Event | Price |
|---|---|---|
| 6/3/2025 | Sold | $312,000+11.5%$170/sqft |
Source: | ||
| 5/5/2025 | Pending sale | $279,900$152/sqft |
Source: | ||
| 4/29/2025 | Listed for sale | $279,900$152/sqft |
Source: | ||
Public tax history
| Year | Property taxes | Tax assessment |
|---|---|---|
| 2025 | $5,010 +6.5% | $102,700 |
| 2024 | $4,704 +2.7% | $102,700 |
| 2023 | $4,582 +2.2% | $102,700 |
Find assessor info on the county website
Neighborhood: 17569
Nearby schools
GreatSchools rating
- 4/10Conrad Weiser East El SchoolGrades: K-4Distance: 2.5 mi
- 7/10Conrad Weiser Middle SchoolGrades: 5-8Distance: 5.1 mi
- 6/10Conrad Weiser High SchoolGrades: 9-12Distance: 4.8 mi
Schools provided by the listing agent
- District: Conrad Weiser Area
Source: Bright MLS. This data may not be complete. We recommend contacting the local school district to confirm school assignments for this home.
Get pre-qualified for a loan
At Zillow Home Loans, we can pre-qualify you in as little as 5 minutes with no impact to your credit score.An equal housing lender. NMLS #10287.
Sell with ease on Zillow
Get a Zillow Showcase℠ listing at no additional cost and you could sell for —faster.
$324,800
2% more+$6,496
With Zillow Showcase(estimated)$331,296
