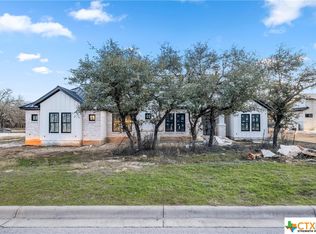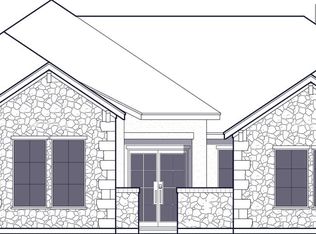Sold
Price Unknown
1202 Flint Ridge Trl, Georgetown, TX 78628
4beds
3,415sqft
Single Family Residence
Built in 2025
-- sqft lot
$1,084,000 Zestimate®
$--/sqft
$3,623 Estimated rent
Home value
$1,084,000
$1.01M - $1.16M
$3,623/mo
Zestimate® history
Loading...
Owner options
Explore your selling options
What's special
Welcome to your future estate home in the prestigious Cimarron Hills Country Club, nearing completion and ready to impress! This stunning two-story residence features an open concept layout with a full bath for every bedroom, ensuring comfort and convenience for all. The second level includes a bedroom, bathroom, game room, and a storage area, providing ample space for family and guests.
Situated on a desirable corner lot, the home boasts a 3-car side-load garage. The gourmet kitchen is a chef's dream, seamlessly connecting to the breakfast nook and dining areas, perfect for hosting dinner parties. Step outside to the covered patio, complete with a built-in grill, ideal for outdoor entertaining.
The spacious utility room is equipped with cabinets, a countertop, and a sink, adding to the home's functionality. This estate home combines luxury, convenience, and a prime location within the Cimarron Hills Country Club. Don't miss the opportunity to make it yours!
Zillow last checked: March 31, 2025 at 11:08pm
Listing updated: March 31, 2025 at 11:08pm
Source: Sitterle Homes 
Facts & features
Interior
Bedrooms & bathrooms
- Bedrooms: 4
- Bathrooms: 5
- Full bathrooms: 4
- 1/2 bathrooms: 1
Interior area
- Total interior livable area: 3,415 sqft
Property
Parking
- Total spaces: 3
- Parking features: Garage
- Garage spaces: 3
Features
- Levels: 2.0
- Stories: 2
Details
- Parcel number: R202352000C0136
Construction
Type & style
- Home type: SingleFamily
- Property subtype: Single Family Residence
Condition
- New Construction
- New construction: Yes
- Year built: 2025
Details
- Builder name: Sitterle Homes
Community & neighborhood
Location
- Region: Georgetown
- Subdivision: Cimarron Hills - Villas & Country Club
Price history
| Date | Event | Price |
|---|---|---|
| 5/1/2025 | Sold | -- |
Source: Agent Provided Report a problem | ||
| 4/2/2025 | Pending sale | $1,190,000$348/sqft |
Source: | ||
| 3/8/2025 | Price change | $1,190,000-0.8%$348/sqft |
Source: | ||
| 2/11/2025 | Price change | $1,199,000-3.3%$351/sqft |
Source: | ||
| 6/22/2024 | Listed for sale | $1,240,000$363/sqft |
Source: | ||
Public tax history
| Year | Property taxes | Tax assessment |
|---|---|---|
| 2024 | $1,510 -24.5% | $132,000 +20% |
| 2023 | $2,000 -12% | $110,000 -6% |
| 2022 | $2,273 -3.7% | $117,000 |
Find assessor info on the county website
Neighborhood: 78628
Nearby schools
GreatSchools rating
- 8/10Jo Ann Ford Elementary SchoolGrades: PK-5Distance: 4.3 mi
- 7/10Douglas Benold Middle SchoolGrades: 6-8Distance: 6.1 mi
- 5/10East View High SchoolGrades: 9-12Distance: 10.2 mi
Get a cash offer in 3 minutes
Find out how much your home could sell for in as little as 3 minutes with a no-obligation cash offer.
Estimated market value$1,084,000
Get a cash offer in 3 minutes
Find out how much your home could sell for in as little as 3 minutes with a no-obligation cash offer.
Estimated market value
$1,084,000

