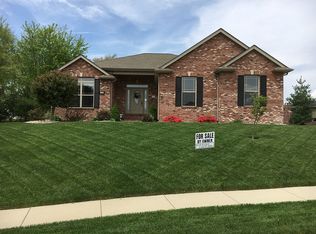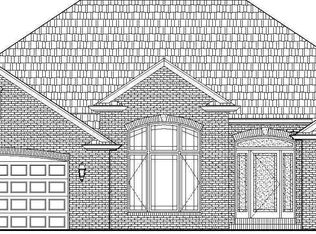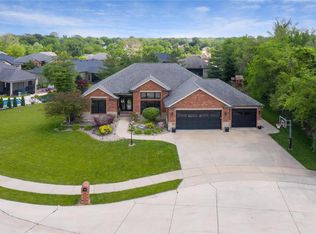Amazing 4 bedroom home is located in The Seasons subdivision. The spacious open floor plan, with 10' and 12' ceilings, features lovely hardwood throughout much of the main floor. The incredible gourmet kitchen has marble counters, custom wood bar top, extra ice maker, wine cooler, & stainless steel appliances. From the kitchen, walk out to the screened-in porch and patio with bricked in fireplace. The stunning master suite has a large walk-in closet, air jet tub and tile shower, and a double vanity. The finished lower level is ideal for entertaining or hanging out - it includes a large family room, fourth bedroom, office, and half bath with tiled shower. Both porch and patio have stamped and stained concrete. Incredible attention to detail throughout including custom plantation shutters, gas fireplace, oversized windows, crown molding, three car garage with an epoxy floor, circle drive, exterior lighting, plus a water softener and filtration systems.
This property is off market, which means it's not currently listed for sale or rent on Zillow. This may be different from what's available on other websites or public sources.



