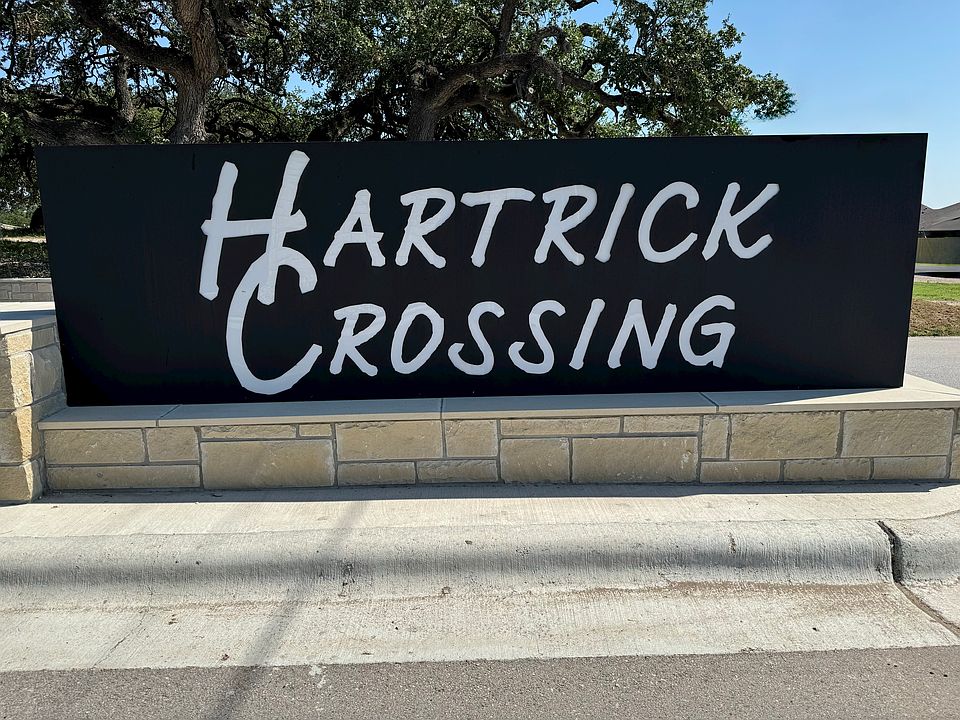Welcome to your dream home! This stunning Saddle plan has an expansive 2,603 SQFT of luxurious living space, designed to cater to your every need. Nestled in a desirable neighborhood, this beauty offers 4 spacious bedrooms, 3 FULL bathrooms, with a versatile flex room, ideal for a playroom, gym, or guest suite. the home's impressive 12' ceilings and 8' doors enhance the open, airy ambiance, while custom cabinets provide ample storage throughout. Energy efficiency is a priority here, with spray foam insulation, propane tank, high efficiency vinyl windows, and tankless water heater, to ensure comfort year-round. Don't miss out on this exceptional property. Schedule a viewing today or visit our Model Home at 2603 Legacy Ranch Dr in Temple. Experience the perfet blend of luxury, convenience, ad modern living!
Active
$595,000
1202 Fairfax Dr, Temple, TX 76502
5beds
2,603sqft
Est.:
Single Family Residence
Built in 2024
0.3 Acres Lot
$-- Zestimate®
$229/sqft
$50/mo HOA
- 226 days |
- 191 |
- 12 |
Zillow last checked: 7 hours ago
Listing updated: July 25, 2025 at 09:30am
Listed by:
Jeri Lyn Jones 254-228-9593,
Lazy H Real Estate Company, LL
Source: Central Texas MLS,MLS#: 571968 Originating MLS: Temple Belton Board of REALTORS
Originating MLS: Temple Belton Board of REALTORS
Travel times
Schedule tour
Facts & features
Interior
Bedrooms & bathrooms
- Bedrooms: 5
- Bathrooms: 3
- Full bathrooms: 3
Primary bedroom
- Level: Main
Heating
- Central, Electric
Cooling
- Central Air, Electric, 1 Unit
Appliances
- Included: Double Oven, Dishwasher, Gas Cooktop, Disposal, Gas Range, Microwave, Tankless Water Heater, Water Heater, Some Gas Appliances, Built-In Oven, Range
- Laundry: Washer Hookup, Electric Dryer Hookup, Laundry in Utility Room, Laundry Room
Features
- Beamed Ceilings, Bookcases, Built-in Features, Ceiling Fan(s), Double Vanity, Entrance Foyer, Garden Tub/Roman Tub, High Ceilings, Living/Dining Room, Open Floorplan, Pull Down Attic Stairs, Recessed Lighting, Separate Shower, Vanity, Walk-In Closet(s), Custom Cabinets, Eat-in Kitchen, Kitchen Island, Kitchen/Family Room Combo, Kitchen/Dining Combo, Pantry
- Flooring: Carpet, Tile, Vinyl
- Windows: Double Pane Windows
- Attic: Pull Down Stairs
- Number of fireplaces: 1
- Fireplace features: Living Room, Stone, Wood Burning
Interior area
- Total interior livable area: 2,603 sqft
Video & virtual tour
Property
Parking
- Total spaces: 3
- Parking features: Garage Faces Front, Garage, Garage Door Opener
- Garage spaces: 3
Features
- Levels: One
- Stories: 1
- Patio & porch: Covered, Patio
- Exterior features: Covered Patio
- Pool features: None
- Fencing: Back Yard,Privacy,Wood
- Has view: Yes
- View description: None
- Body of water: None
Lot
- Size: 0.3 Acres
Details
- Parcel number: 510274
- Special conditions: Builder Owned
Construction
Type & style
- Home type: SingleFamily
- Architectural style: Traditional
- Property subtype: Single Family Residence
Materials
- Foam Insulation, HardiPlank Type, Masonry, Stone Veneer, Stucco
- Foundation: Slab
- Roof: Composition,Shingle
Condition
- New construction: Yes
- Year built: 2024
Details
- Builder name: Bobby Arnold Homes
Utilities & green energy
- Sewer: Public Sewer
- Water: Public
- Utilities for property: Cable Available, Electricity Available, Natural Gas Available, High Speed Internet Available, Phone Available
Community & HOA
Community
- Features: Other, See Remarks, Curbs
- Security: Security System Owned, Smoke Detector(s)
- Subdivision: Hartrick Crossing
HOA
- Has HOA: Yes
- HOA fee: $600 annually
- HOA name: Hartrick HOA
Location
- Region: Temple
Financial & listing details
- Price per square foot: $229/sqft
- Tax assessed value: $624,976
- Date on market: 3/5/2025
- Cumulative days on market: 345 days
- Listing agreement: Exclusive Right To Sell
- Listing terms: Cash,Conventional,FHA,VA Loan
- Electric utility on property: Yes
- Road surface type: Paved
About the community
Hartrick Crossing is a serene community situated less than fifteen minutes from Baylor Scott & White and I-35. Nestled amidst picturesque Texas scenery, this neighborhood has spacious wooded lots that offer residents a tranquil and scenic retreat. With its blend of natural beauty and easy access to essential amenities and major transportation routes, Hartrick Crossing provides an ideal setting for those seeking a peaceful yet well-connected lifestyle.
Source: Arnold Design + Build

